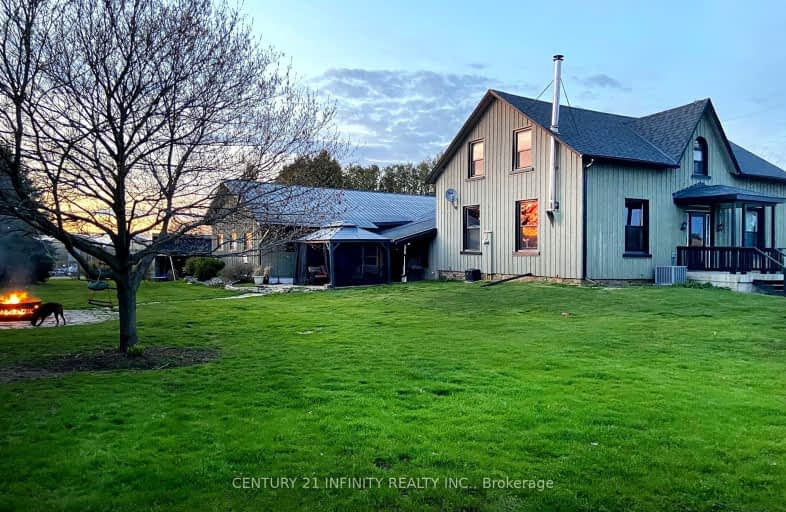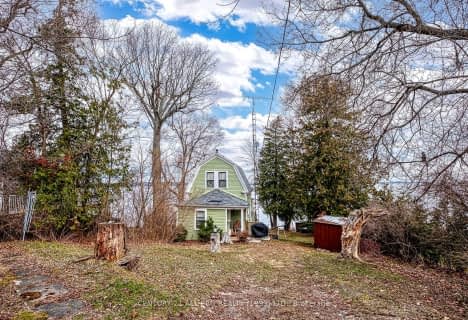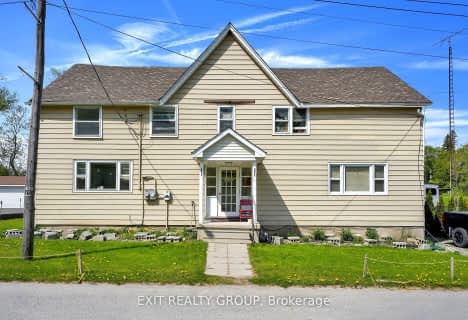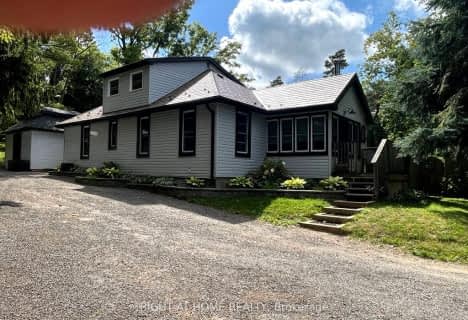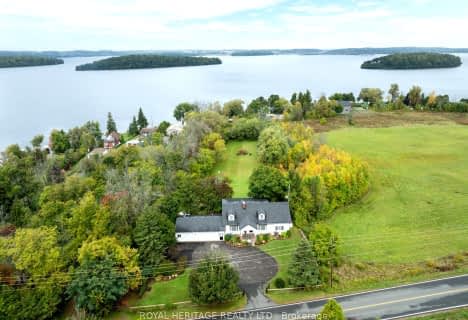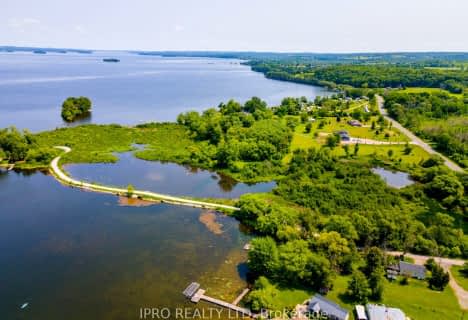Car-Dependent
- Almost all errands require a car.
Somewhat Bikeable
- Almost all errands require a car.

Dale Road Senior School
Elementary: PublicCamborne Public School
Elementary: PublicPlainville Public School
Elementary: PublicBaltimore Public School
Elementary: PublicNorth Shore Public School
Elementary: PublicTerry Fox Public School
Elementary: PublicPeterborough Collegiate and Vocational School
Secondary: PublicPort Hope High School
Secondary: PublicKenner Collegiate and Vocational Institute
Secondary: PublicHoly Cross Catholic Secondary School
Secondary: CatholicSt. Mary Catholic Secondary School
Secondary: CatholicCobourg Collegiate Institute
Secondary: Public-
Bewdley Optimist Park
10.48km -
Squirrel Creek Conservation Area
2445 Wallace Point Rd, Peterborough ON 14.08km -
Chris Garrett Memorial Park
Otto Dr, Cobourg ON 14.74km
-
Kawartha Credit Union
1107 Heritage Line, Keene ON K0L 2G0 14.45km -
HODL Bitcoin ATM - Shell
1154 Division St, Cobourg ON K9A 5Y5 14.63km -
TD Bank Financial Group
1011 Division St, Cobourg ON K9A 4J9 14.79km
- 2 bath
- 3 bed
5348 Rice Lake Scenic Drive, Hamilton Township, Ontario • K0K 2E0 • Rural Hamilton
- 2 bath
- 3 bed
5207 Goose Creek Road, Alnwick/Haldimand, Ontario • K0K 1C0 • Rural Alnwick/Haldimand
- 2 bath
- 4 bed
- 1500 sqft
200-5538 Rice Lake Scenic Drive, Hamilton Township, Ontario • K0K 2E0 • Rural Hamilton
