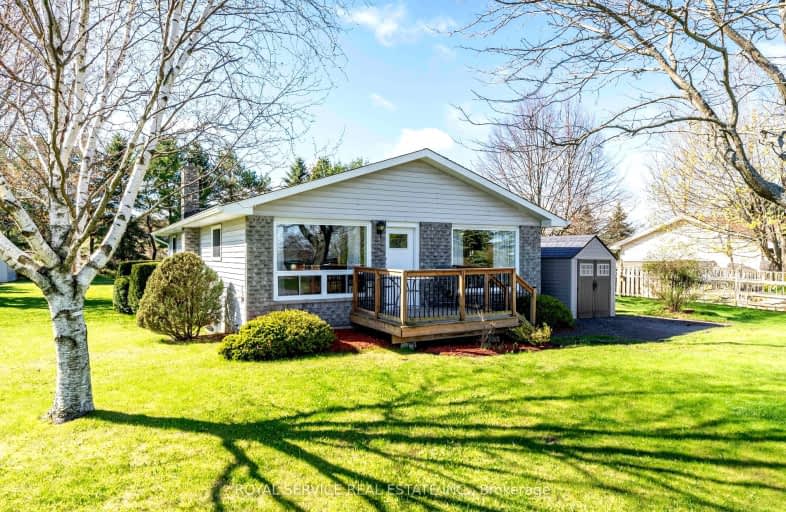Car-Dependent
- Almost all errands require a car.
0
/100
Somewhat Bikeable
- Almost all errands require a car.
21
/100

Roseneath Centennial Public School
Elementary: Public
11.26 km
Dale Road Senior School
Elementary: Public
13.30 km
Camborne Public School
Elementary: Public
10.18 km
Plainville Public School
Elementary: Public
5.30 km
Baltimore Public School
Elementary: Public
11.22 km
North Shore Public School
Elementary: Public
12.80 km
Peterborough Collegiate and Vocational School
Secondary: Public
24.03 km
Port Hope High School
Secondary: Public
21.65 km
Kenner Collegiate and Vocational Institute
Secondary: Public
21.40 km
Holy Cross Catholic Secondary School
Secondary: Catholic
22.91 km
St. Mary Catholic Secondary School
Secondary: Catholic
15.60 km
Cobourg Collegiate Institute
Secondary: Public
17.99 km
-
Squirrel Creek Conservation Area
2445 Wallace Point Rd, Peterborough ON 15.27km -
Cobourg Conservation Area
700 William St, Cobourg ON K9A 4X5 16.74km -
Cobourg Dog Park
520 William St, Cobourg ON K9A 0K1 17.04km
-
Kawartha Credit Union
1107 Heritage Line, Keene ON K0L 2G0 13.06km -
TD Bank Financial Group
1011 Division St, Cobourg ON K9A 4J9 15.92km -
TD Canada Trust Branch and ATM
990 Division St, Cobourg ON K9A 5J5 16.06km


