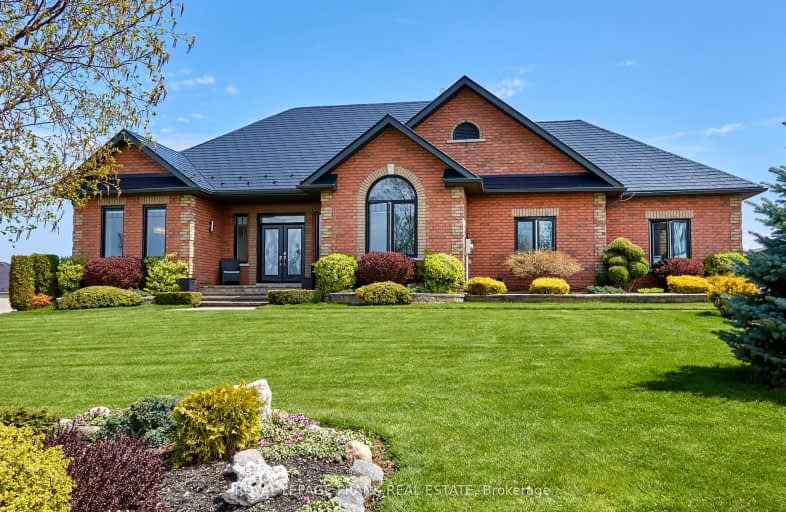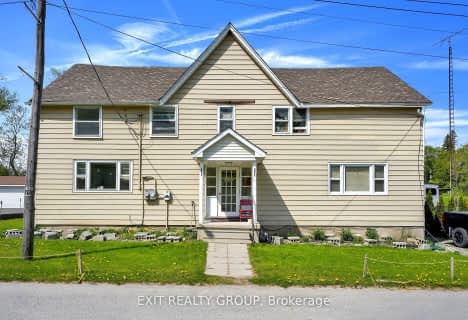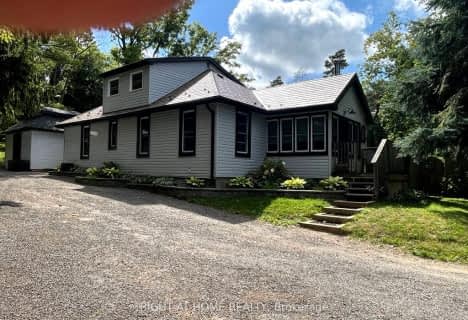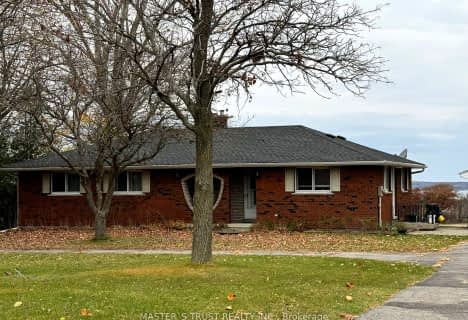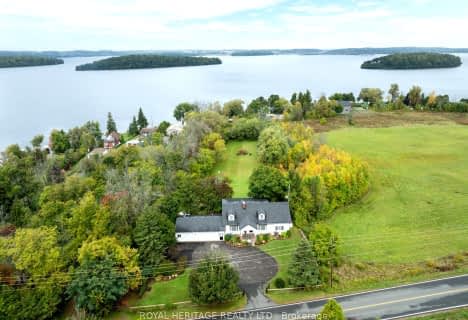Car-Dependent
- Almost all errands require a car.
Somewhat Bikeable
- Almost all errands require a car.

Roseneath Centennial Public School
Elementary: PublicDale Road Senior School
Elementary: PublicCamborne Public School
Elementary: PublicPlainville Public School
Elementary: PublicBaltimore Public School
Elementary: PublicNorth Shore Public School
Elementary: PublicPeterborough Collegiate and Vocational School
Secondary: PublicPort Hope High School
Secondary: PublicKenner Collegiate and Vocational Institute
Secondary: PublicHoly Cross Catholic Secondary School
Secondary: CatholicSt. Mary Catholic Secondary School
Secondary: CatholicCobourg Collegiate Institute
Secondary: Public-
Lakeside Supermarket
5082 Rice Lake Drive North, Bewdley 11.35km -
Mr Convenience
4765 Northumberland 45, Baltimore 13.46km
-
Gores Landing General Store (licensed LCBO Agency & Beer Store Retail Partner)
5251 Plank Road, Gores Landing 3.58km -
LCBO
5087 Rice Lake Drive North, Bewdley 11.33km
-
Jones Sub & Tug - Gourmet Footlongs
5421 Lakeshore Drive, Harwood 0.88km -
Harwood Variety and Pizza
6117 Harwood Road, Harwood 1.1km -
Boathouse Cafe
7100 Northumberland County Road 18, Roseneath 3.36km
-
Tim Hortons
J Convenience Store, 1011 Division Street, Cobourg 17.19km -
Country Style
1315 County Road 28, Fraserville 17.24km -
Tim Hortons
970 Division Street, Cobourg 17.42km
-
HARWOOD AUTO
6206 Rice Lake Scenic Drive, Harwood 1.15km -
Old Railroad Stop Restaurant and Gas Bar
341 Hiawatha Line, Hiawatha 4.97km -
Crowe’s Gas
8454 Northumberland 45, Roseneath 9.75km
-
Dorothy Barrett
339 Lake Breeze Drive, Roseneath 9.5km -
Fieldstone Spa
8488 Smylie Road, Cobourg 10.86km -
Jai Soul Yoga
162 County Road 28, Bailieboro 11.5km
-
The Old Burrison Homestead
5684 Rice Lake Scenic Drive, Gores Landing 1.19km -
Harwood Memorial Park (Hall)
5453 Front Street, Harwood 1.21km -
Harwood Waterfront Dock
Harwood 1.38km
-
Bewdley Public Library
7060 Lake Street, Bewdley 11.83km -
Otonabee South Monaghan Public Library
3252 County Rd 2, Keene 11.99km -
Bewdley Public Library
169 Rice Lake Dr, Bewdley 12km
-
Northumberland Hills Hospital
1000 Depalma Drive, Cobourg 17.42km
-
Neejees Natural Medicine
8662 Northumberland 45, Roseneath 10.63km -
Brad's place Dispensary
8732 Northumberland 45, Roseneath 10.93km -
Pharmasave Bewdley
7147 Lake Street, Bewdley 11.39km
-
SweetLeaf
8440 Northumberland 45, Roseneath 9.66km -
The Ojibway
8986 Northumberland 45, Roseneath 12.04km
-
Baltimore John’s Bar & Grill
4620 Northumberland 45, Cobourg 14.01km -
bar barn
1580 Base Line, Peterborough 14.38km -
Elmhirst's Resort
1045 Settlers Line, Keene 14.5km
- 3 bath
- 4 bed
- 1500 sqft
15-5374 Close Point Road, Hamilton Township, Ontario • K0K 2E0 • Rural Hamilton
- 2 bath
- 3 bed
- 1100 sqft
9722 Corkery Road, Hamilton Township, Ontario • K0K 2H0 • Baltimore
- 2 bath
- 3 bed
5348 Rice Lake Scenic Drive, Hamilton Township, Ontario • K0K 2E0 • Rural Hamilton
- 3 bath
- 3 bed
- 2500 sqft
5506 Rice Lake Scenic Drive, Hamilton Township, Ontario • K0K 2E0 • Rural Hamilton
