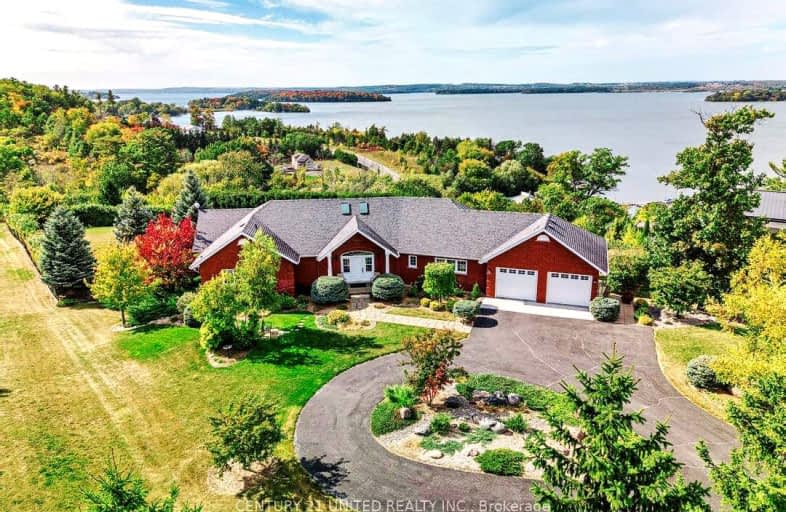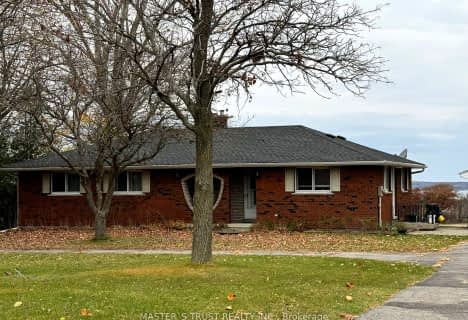Car-Dependent
- Almost all errands require a car.
Somewhat Bikeable
- Almost all errands require a car.

Roseneath Centennial Public School
Elementary: PublicDale Road Senior School
Elementary: PublicCamborne Public School
Elementary: PublicPlainville Public School
Elementary: PublicBaltimore Public School
Elementary: PublicNorth Shore Public School
Elementary: PublicPeterborough Collegiate and Vocational School
Secondary: PublicPort Hope High School
Secondary: PublicKenner Collegiate and Vocational Institute
Secondary: PublicHoly Cross Catholic Secondary School
Secondary: CatholicSt. Mary Catholic Secondary School
Secondary: CatholicCobourg Collegiate Institute
Secondary: Public-
The Mill Restaurant and Pub
990 Ontario Street, Cobourg, ON K9A 3C7 17.71km -
Castle John's Pub
900 Division Street, Cobourg, ON K9A 5V2 17.63km -
Arthur's Pub
930 Burnham Street, Cobourg, ON K9A 2X9 18.02km
-
The Boat House Cafe
7100 County Road 18, Roseneath, ON K0K 2X0 10.42km -
Just Brew It!
1040 Division Street, Unit 4, Cobourg, ON K9A 5Y5 17.11km -
McDonald's
73 Strathy Road, Cobourg, ON K9A 5J7 17.7km
-
Fit4less Peterborough
898 Monaghan Road, unit 3, Peterborough, ON K9J 1Y9 20.08km -
Anytime Fitness
115 Toronto Rd, Port Hope, ON L1A 3S4 22km -
GoodLife Fitness
1154 Chemong Rd, Peterborough, ON K9H 7J6 24.56km
-
Millbrook Pharmacy
8 King E, Millbrook, ON L0A 1G0 20.4km -
Sullivan's Pharmacy
71 Hunter Street E, Peterborough, ON K9H 1G4 21.19km -
Pharmasave
60 Ontario Street, Port Hope, ON L1A 2T8 21.6km
-
Scenery Drive Restaurant
6193 County Road 45, Baltimore, ON K0K 1C0 10.26km -
Pizza Pad
8567 Highway 45, Roseneath, ON K0K 2X0 10.25km -
The Boat House Cafe
7100 County Road 18, Roseneath, ON K0K 2X0 10.42km
-
Northumberland Mall
1111 Elgin Street W, Cobourg, ON K9A 5H7 18.27km -
Lansdowne Place
645 Lansdowne Street W, Peterborough, ON K9J 7Y5 19.96km -
Peterborough Square
360 George Street N, Peterborough, ON K9H 7E7 21.36km
-
TNS Health Food Organic Supermarket
955 Elgin Street West, Unit 1a, Cobourg, ON K9A 5J3 18.09km -
The Grocery Outlet
982 Highway, Suite 7, Peterborough, ON K9J 6X8 19.05km -
Morello's Your Independent Grocer
400 Lansdowne Street E, Peterborough, ON K9L 0B2 19.22km
-
The Beer Store
570 Lansdowne Street W, Peterborough, ON K9J 1Y9 20.01km -
Liquor Control Board of Ontario
879 Lansdowne Street W, Peterborough, ON K9J 1Z5 20.2km -
LCBO
30 Ottawa Street, Havelock, ON K0L 1Z0 41.13km
-
Kwik Fill
2551-2557 Delaware Ave 17.1km -
Petro-Canada
490 White Street, Cobourg, ON K9A 5N4 17.42km -
Ultramar Gas
949 Highway 7, Peterborough, ON K9J 6X9 19.01km
-
Port Hope Drive In
2141 Theatre Road, Cobourg, ON K9A 4J7 19.22km -
Galaxy Cinemas
320 Water Street, Peterborough, ON K9H 7N9 21.27km -
Lindsay Drive In
229 Pigeon Lake Road, Lindsay, ON K9V 4R6 47.3km
-
Peterborough Public Library
345 Aylmer Street N, Peterborough, ON K9H 3V7 21.49km -
Clarington Library Museums & Archives- Courtice
2950 Courtice Road, Courtice, ON L1E 2H8 52.83km -
Marmora Public Library
37 Forsyth St, Marmora, ON K0K 2M0 56.18km
-
Northumberland Hills Hospital
1000 Depalma Drive, Cobourg, ON K9A 5W6 17.44km -
Peterborough Regional Health Centre
1 Hospital Drive, Peterborough, ON K9J 7C6 22.07km -
Extendicare (Cobourg)
130 New Densmore Road, Cobourg, ON K9A 5W2 16.96km
-
Squirrel Creek Conservation Area
2445 Wallace Point Rd, Peterborough ON 12.87km -
Cobourg Conservation Area
700 William St, Cobourg ON K9A 4X5 17.92km -
Rotary Park
Cobourg ON 18.27km
-
Kawartha Credit Union
1107 Heritage Line, Keene ON K0L 2G0 12.1km -
HODL Bitcoin ATM - Shell
1154 Division St, Cobourg ON K9A 5Y5 17.04km -
TD Bank Financial Group
1011 Division St, Cobourg ON K9A 4J9 17.19km
- 2 bath
- 2 bed
5387 Sutter Creek Drive, Hamilton Township, Ontario • K0K 2E0 • Hamilton Township
- 3 bath
- 4 bed
- 1500 sqft
15-5374 Close Point Road, Hamilton Township, Ontario • K0K 2E0 • Rural Hamilton
- 2 bath
- 3 bed
- 1100 sqft
9722 Corkery Road, Hamilton Township, Ontario • K0K 2H0 • Baltimore
- 3 bath
- 3 bed
- 2500 sqft
5506 Rice Lake Scenic Drive, Hamilton Township, Ontario • K0K 2E0 • Rural Hamilton






