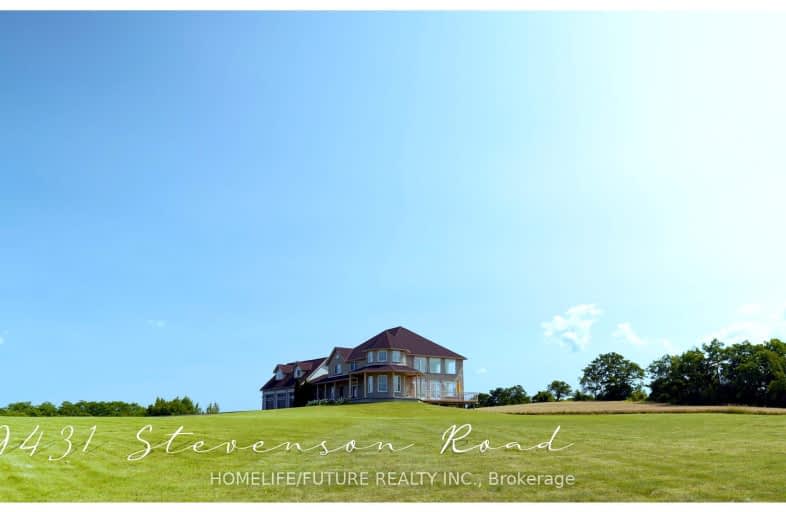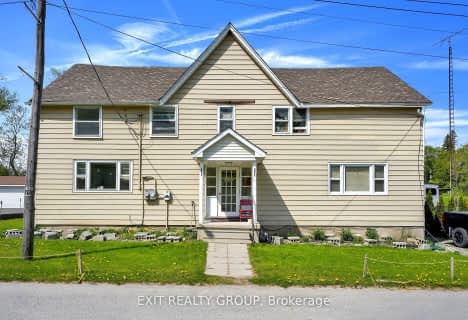Car-Dependent
- Almost all errands require a car.
Somewhat Bikeable
- Almost all errands require a car.

Roseneath Centennial Public School
Elementary: PublicDale Road Senior School
Elementary: PublicCamborne Public School
Elementary: PublicPlainville Public School
Elementary: PublicBaltimore Public School
Elementary: PublicNorth Shore Public School
Elementary: PublicPeterborough Collegiate and Vocational School
Secondary: PublicPort Hope High School
Secondary: PublicKenner Collegiate and Vocational Institute
Secondary: PublicHoly Cross Catholic Secondary School
Secondary: CatholicSt. Mary Catholic Secondary School
Secondary: CatholicCobourg Collegiate Institute
Secondary: Public-
Rotary Park
Cobourg ON 17.43km -
Jubalee Beach Park
Rte 3, Grafton ON K0K 2G0 19.96km -
Ashburnham Dog Park
Ashburnham/Lansdowne, Peterborough ON 20.05km
-
Kawartha Credit Union
1107 Heritage Line, Keene ON K0L 2G0 12.84km -
HODL Bitcoin ATM - Shell
1154 Division St, Cobourg ON K9A 5Y5 16.18km -
TD Bank Financial Group
1011 Division St, Cobourg ON K9A 4J9 16.33km




