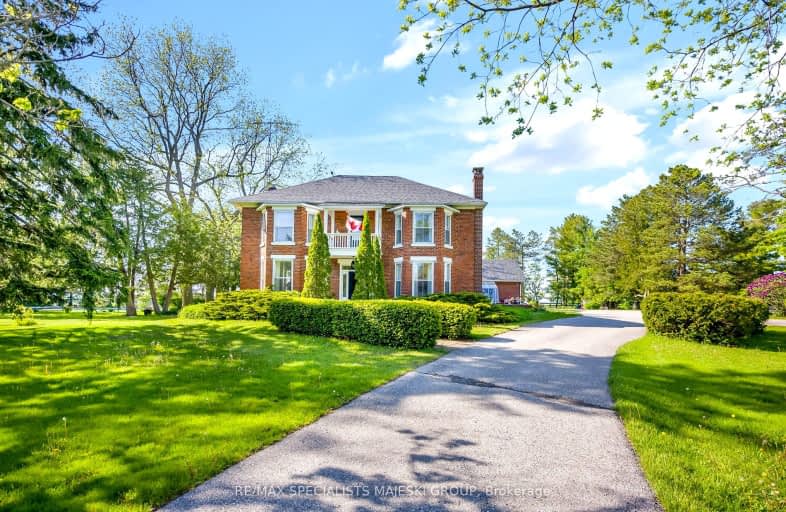
Video Tour
Car-Dependent
- Almost all errands require a car.
0
/100
Somewhat Bikeable
- Almost all errands require a car.
24
/100

St. Joseph Catholic Elementary School
Elementary: Catholic
14.45 km
Dale Road Senior School
Elementary: Public
10.50 km
Camborne Public School
Elementary: Public
6.90 km
Plainville Public School
Elementary: Public
0.57 km
Baltimore Public School
Elementary: Public
10.58 km
Terry Fox Public School
Elementary: Public
14.03 km
Peterborough Collegiate and Vocational School
Secondary: Public
24.40 km
Port Hope High School
Secondary: Public
17.61 km
Kenner Collegiate and Vocational Institute
Secondary: Public
21.37 km
Holy Cross Catholic Secondary School
Secondary: Catholic
22.46 km
St. Mary Catholic Secondary School
Secondary: Catholic
13.84 km
Cobourg Collegiate Institute
Secondary: Public
16.50 km
-
Squirrel Creek Conservation Area
2445 Wallace Point Rd, Peterborough ON 13.05km -
Rotary Park
Cobourg ON 14.92km -
Port Hope Skate Park
Port Hope ON 16.91km
-
CIBC Cash Dispenser
490 White St, Cobourg ON K9A 5N4 13.98km -
TD Bank Financial Group
1011 Division St, Cobourg ON K9A 4J9 14.02km -
TD Canada Trust ATM
990 Division St, Cobourg ON K9A 5J5 14.22km

