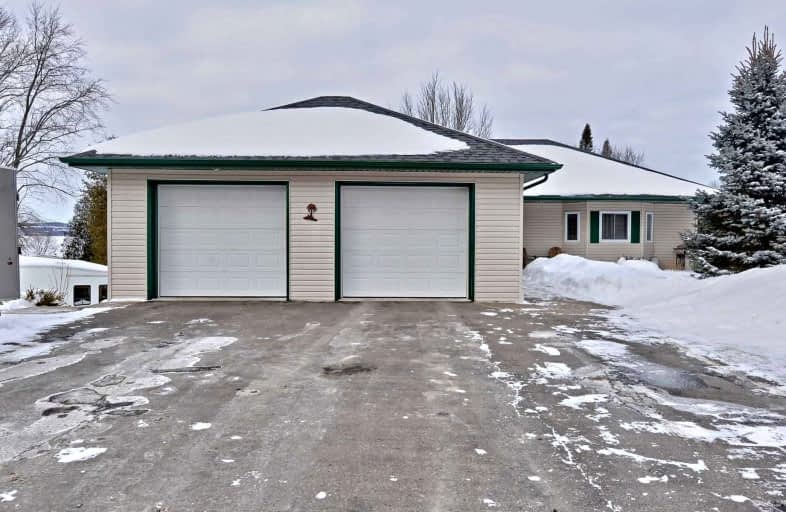Sold on Feb 03, 2022
Note: Property is not currently for sale or for rent.

-
Type: Detached
-
Style: Bungalow
-
Lot Size: 141.47 x 182.67 Feet
-
Age: No Data
-
Taxes: $5,061 per year
-
Days on Site: 7 Days
-
Added: Jan 27, 2022 (1 week on market)
-
Updated:
-
Last Checked: 2 months ago
-
MLS®#: X5482825
-
Listed By: Royal lepage frank real estate, brokerage
Lovely, Spacious Home With Room For Combined Family Living. Open Concept Main Floor, Great Room W/ Gas Fp & Bay Window Offering Spectacular Views! Kitchen Features Plenty Of Cupboards & Granite Counter Island W- W/O To Covered Deck. Lower Level Offers Plenty Of Living Space & Sgwo To Covered Deck And Backyard That Is An Entertainer's Delight With 12'X32' Inground Pool, Covered Bar & Stunning Gardens! Bonus-Heated Double Garage W/ Home Access.
Extras
Existing: 2 Fridges, 2 Stoves, 2 B/I Dishwasher, 1-B/I Microwave, Central Air, Bar Fridge, Pool Fridge, Gdo W/3 Remotes See Attached Schedule For List Of Updates And Inclusions/Exclusions. Lower Level In Floor Radiant Heating.
Property Details
Facts for 5160 Shore Road, Hamilton Township
Status
Days on Market: 7
Last Status: Sold
Sold Date: Feb 03, 2022
Closed Date: Jun 30, 2022
Expiry Date: Jun 29, 2022
Sold Price: $1,100,000
Unavailable Date: Feb 03, 2022
Input Date: Jan 27, 2022
Prior LSC: Sold
Property
Status: Sale
Property Type: Detached
Style: Bungalow
Area: Hamilton Township
Community: Bewdley
Availability Date: 120+
Inside
Bedrooms: 2
Bedrooms Plus: 2
Bathrooms: 4
Kitchens: 1
Kitchens Plus: 1
Rooms: 4
Den/Family Room: Yes
Air Conditioning: Central Air
Fireplace: Yes
Laundry Level: Lower
Washrooms: 4
Utilities
Electricity: Yes
Telephone: Yes
Building
Basement: Fin W/O
Heat Type: Forced Air
Heat Source: Propane
Exterior: Vinyl Siding
Water Supply Type: Drilled Well
Water Supply: Well
Special Designation: Unknown
Other Structures: Garden Shed
Parking
Driveway: Private
Garage Spaces: 2
Garage Type: Attached
Covered Parking Spaces: 8
Total Parking Spaces: 10
Fees
Tax Year: 2021
Tax Legal Description: Conc 8, Pt Lt 25, Rp39R8889, Parts 1,7,8
Taxes: $5,061
Highlights
Feature: Beach
Land
Cross Street: Tower Manor Rd And S
Municipality District: Hamilton Township
Fronting On: North
Pool: Inground
Sewer: Septic
Lot Depth: 182.67 Feet
Lot Frontage: 141.47 Feet
Lot Irregularities: 229.03 ' X 102.25
Waterfront: Indirect
Rooms
Room details for 5160 Shore Road, Hamilton Township
| Type | Dimensions | Description |
|---|---|---|
| Kitchen Main | 4.08 x 4.69 | O/Looks Family, Breakfast Bar |
| Family Main | 5.82 x 6.43 | Fireplace, Hardwood Floor, Bay Window |
| Prim Bdrm Main | 4.90 x 6.64 | 4 Pc Bath, W/I Closet, Hardwood Floor |
| 2nd Br Main | 2.92 x 3.81 | Hardwood Floor, Closet |
| Breakfast Main | 2.77 x 3.71 | W/O To Deck |
| Laundry Lower | 3.29 x 3.68 | |
| Kitchen Lower | 2.74 x 4.51 | |
| Living Lower | 4.99 x 5.27 | Hardwood Floor |
| 3rd Br Lower | 4.54 x 4.75 | 2 Pc Ensuite, Hardwood Floor |
| 4th Br Lower | 2.80 x 3.44 | Closet, Hardwood Floor |
| Family Lower | 5.39 x 7.98 | Hardwood Floor |
| Utility Lower | 1.67 x 10.45 |
| XXXXXXXX | XXX XX, XXXX |
XXXX XXX XXXX |
$X,XXX,XXX |
| XXX XX, XXXX |
XXXXXX XXX XXXX |
$XXX,XXX | |
| XXXXXXXX | XXX XX, XXXX |
XXXX XXX XXXX |
$XXX,XXX |
| XXX XX, XXXX |
XXXXXX XXX XXXX |
$XXX,XXX | |
| XXXXXXXX | XXX XX, XXXX |
XXXXXXXX XXX XXXX |
|
| XXX XX, XXXX |
XXXXXX XXX XXXX |
$XXX,XXX | |
| XXXXXXXX | XXX XX, XXXX |
XXXXXXXX XXX XXXX |
|
| XXX XX, XXXX |
XXXXXX XXX XXXX |
$XXX,XXX | |
| XXXXXXXX | XXX XX, XXXX |
XXXX XXX XXXX |
$XXX,XXX |
| XXX XX, XXXX |
XXXXXX XXX XXXX |
$XXX,XXX | |
| XXXXXXXX | XXX XX, XXXX |
XXXX XXX XXXX |
$XXX,XXX |
| XXX XX, XXXX |
XXXXXX XXX XXXX |
$XXX,XXX |
| XXXXXXXX XXXX | XXX XX, XXXX | $1,100,000 XXX XXXX |
| XXXXXXXX XXXXXX | XXX XX, XXXX | $995,000 XXX XXXX |
| XXXXXXXX XXXX | XXX XX, XXXX | $232,500 XXX XXXX |
| XXXXXXXX XXXXXX | XXX XX, XXXX | $240,000 XXX XXXX |
| XXXXXXXX XXXXXXXX | XXX XX, XXXX | XXX XXXX |
| XXXXXXXX XXXXXX | XXX XX, XXXX | $259,900 XXX XXXX |
| XXXXXXXX XXXXXXXX | XXX XX, XXXX | XXX XXXX |
| XXXXXXXX XXXXXX | XXX XX, XXXX | $262,900 XXX XXXX |
| XXXXXXXX XXXX | XXX XX, XXXX | $399,000 XXX XXXX |
| XXXXXXXX XXXXXX | XXX XX, XXXX | $399,000 XXX XXXX |
| XXXXXXXX XXXX | XXX XX, XXXX | $396,000 XXX XXXX |
| XXXXXXXX XXXXXX | XXX XX, XXXX | $396,000 XXX XXXX |

North Hope Central Public School
Elementary: PublicDale Road Senior School
Elementary: PublicCamborne Public School
Elementary: PublicPlainville Public School
Elementary: PublicDr M S Hawkins Senior School
Elementary: PublicBeatrice Strong Public School
Elementary: PublicÉSC Monseigneur-Jamot
Secondary: CatholicPort Hope High School
Secondary: PublicKenner Collegiate and Vocational Institute
Secondary: PublicHoly Cross Catholic Secondary School
Secondary: CatholicSt. Mary Catholic Secondary School
Secondary: CatholicCobourg Collegiate Institute
Secondary: Public

