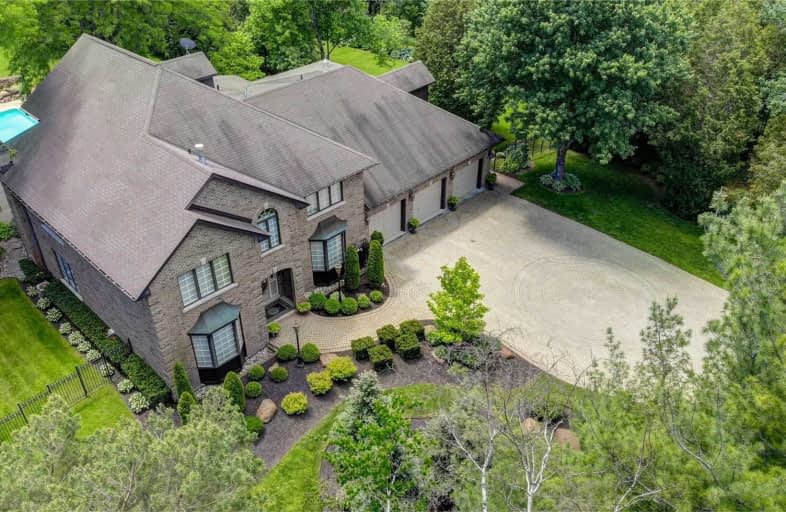Sold on Jan 19, 2021
Note: Property is not currently for sale or for rent.

-
Type: Detached
-
Style: 2 1/2 Storey
-
Lot Size: 215 x 422 Feet
-
Age: No Data
-
Taxes: $12,461 per year
-
Days on Site: 210 Days
-
Added: Jun 23, 2020 (6 months on market)
-
Updated:
-
Last Checked: 2 months ago
-
MLS®#: X4805759
-
Listed By: Re/max lakeshore realty inc., brokerage
Sited On A 2 Acre Parklike Setting And Located In The Very Desirable "Skye Valley Estates" Neighbourhood, This Stately Manor Is The Epitomy Of Elegant Living. Level 1: Offers A Bright Foyer Which Features A Sweeping 4 Storey Staircase, A Formal Living Room With Fireplace & Custom Detailing, A Grand Home Office, A Magnificent Gourmet Kitchen With Top-Of-The-Line Cabinetry & Quality Finishes, A Formal Dining Room With Butler's Pantry.
Extras
A Family Room With A Gas Fireplace, Walk Out To Private Deck, Heated Inground-Pool & Pool House. Level 2: Offers 3 Bedrooms Plus A Luxurious Master Suite With Fireplace, Balcony, Walk-In Closet & A Sumptuous Ensuite.
Property Details
Facts for 61 Skye Valley Drive, Hamilton Township
Status
Days on Market: 210
Last Status: Sold
Sold Date: Jan 19, 2021
Closed Date: Mar 31, 2021
Expiry Date: Mar 31, 2021
Sold Price: $1,680,000
Unavailable Date: Jan 19, 2021
Input Date: Jun 24, 2020
Prior LSC: Extended (by changing the expiry date)
Property
Status: Sale
Property Type: Detached
Style: 2 1/2 Storey
Area: Hamilton Township
Community: Rural Hamilton
Availability Date: To Be Arranged
Inside
Bedrooms: 5
Bathrooms: 5
Kitchens: 2
Rooms: 20
Den/Family Room: Yes
Air Conditioning: Central Air
Fireplace: Yes
Laundry Level: Main
Central Vacuum: Y
Washrooms: 5
Utilities
Electricity: Yes
Gas: Yes
Cable: No
Telephone: Available
Building
Basement: Full
Basement 2: Part Fin
Heat Type: Forced Air
Heat Source: Gas
Exterior: Brick
Water Supply Type: Drilled Well
Water Supply: Well
Special Designation: Other
Parking
Driveway: Private
Garage Spaces: 3
Garage Type: Attached
Covered Parking Spaces: 3
Total Parking Spaces: 6
Fees
Tax Year: 2020
Tax Legal Description: Lt 2 Pl 436 S/T Cb108259;Hamilton Twp.
Taxes: $12,461
Highlights
Feature: Level
Land
Cross Street: Division St. North/S
Municipality District: Hamilton Township
Fronting On: South
Parcel Number: 511050307
Pool: Inground
Sewer: Septic
Lot Depth: 422 Feet
Lot Frontage: 215 Feet
Acres: 2-4.99
Waterfront: None
Additional Media
- Virtual Tour: http://www.realtyservices.ca/268546
Rooms
Room details for 61 Skye Valley Drive, Hamilton Township
| Type | Dimensions | Description |
|---|---|---|
| Kitchen Main | 6.70 x 5.20 | Pantry, Hardwood Floor |
| Dining Main | 4.93 x 3.81 | Bay Window, Crown Moulding |
| Living Main | 6.75 x 4.01 | Fireplace, Bay Window, Crown Moulding |
| Family Main | 3.96 x 7.62 | Fireplace, W/O To Deck |
| Laundry Main | 4.26 x 3.07 | W/I Closet, W/O To Patio |
| Master 2nd | 3.98 x 8.33 | W/O To Balcony, W/I Closet, Fireplace |
| Br 2nd | 3.37 x 3.98 | Closet |
| Br 2nd | 5.41 x 3.88 | Closet |
| Br 2nd | 3.81 x 5.18 | Closet |
| Media/Ent Bsmt | 9.47 x 3.68 | Fireplace, Wet Bar |
| Exercise Bsmt | 3.42 x 11.68 | |
| Loft 3rd | 10.10 x 6.09 | Ensuite Bath, Juliette Balcony |
| XXXXXXXX | XXX XX, XXXX |
XXXX XXX XXXX |
$X,XXX,XXX |
| XXX XX, XXXX |
XXXXXX XXX XXXX |
$X,XXX,XXX | |
| XXXXXXXX | XXX XX, XXXX |
XXXXXXX XXX XXXX |
|
| XXX XX, XXXX |
XXXXXX XXX XXXX |
$X,XXX,XXX |
| XXXXXXXX XXXX | XXX XX, XXXX | $1,680,000 XXX XXXX |
| XXXXXXXX XXXXXX | XXX XX, XXXX | $1,790,000 XXX XXXX |
| XXXXXXXX XXXXXXX | XXX XX, XXXX | XXX XXXX |
| XXXXXXXX XXXXXX | XXX XX, XXXX | $1,990,000 XXX XXXX |

St. Joseph Catholic Elementary School
Elementary: CatholicDale Road Senior School
Elementary: PublicBaltimore Public School
Elementary: PublicSt. Michael Catholic Elementary School
Elementary: CatholicNotre Dame Catholic Elementary School
Elementary: CatholicTerry Fox Public School
Elementary: PublicPeterborough Collegiate and Vocational School
Secondary: PublicPort Hope High School
Secondary: PublicKenner Collegiate and Vocational Institute
Secondary: PublicHoly Cross Catholic Secondary School
Secondary: CatholicSt. Mary Catholic Secondary School
Secondary: CatholicCobourg Collegiate Institute
Secondary: Public- 5 bath
- 5 bed
- 3500 sqft
55 Skye Valley Drive, Hamilton Township, Ontario • K9A 0Y9 • Rural Hamilton



