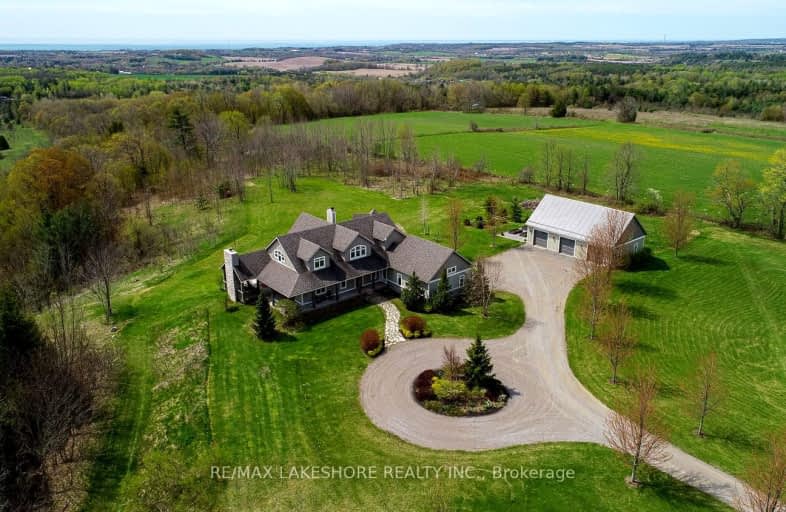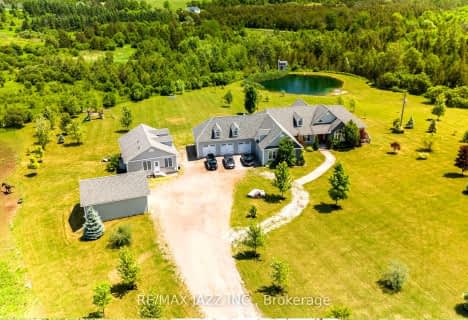Car-Dependent
- Almost all errands require a car.
Somewhat Bikeable
- Almost all errands require a car.

Dale Road Senior School
Elementary: PublicCamborne Public School
Elementary: PublicPlainville Public School
Elementary: PublicDr M S Hawkins Senior School
Elementary: PublicBeatrice Strong Public School
Elementary: PublicTerry Fox Public School
Elementary: PublicÉSC Monseigneur-Jamot
Secondary: CatholicPort Hope High School
Secondary: PublicKenner Collegiate and Vocational Institute
Secondary: PublicHoly Cross Catholic Secondary School
Secondary: CatholicSt. Mary Catholic Secondary School
Secondary: CatholicCobourg Collegiate Institute
Secondary: Public-
CJ's Tap & Grill
1 Strathy Road, Cobourg, ON K9A 5J6 8.39km -
Arthur's Pub
930 Burnham Street, Cobourg, ON K9A 2X9 8.65km -
The Mill Restaurant and Pub
990 Ontario Street, Cobourg, ON K9A 3C7 8.89km
-
Tim Hortons
2211 County Road 28, Port Hope, ON L1A 3V6 7km -
McDonald's
175 Rose Glen Road North, Port Hope, ON L1A 3V6 7.48km -
McDonald's
73 Strathy Road, Cobourg, ON K9A 5J7 7.96km
-
Pharmasave
60 Ontario Street, Port Hope, ON L1A 2T8 9.31km -
Millbrook Pharmacy
8 King E, Millbrook, ON L0A 1G0 19.95km -
Shoppers Drugmart
1 King Avenue E, Newcastle, ON L1B 1H3 29.39km
-
Subway
2211 County Road 28, Port Hope, ON L1A 3V6 7.29km -
New York Fries
2211 Northumberland County Road 28, Port Hope, ON L1A 3W4 7.17km -
Harvey's
6716 Telephone Road, Port Hope, ON L1A 3W4 7.31km
-
Northumberland Mall
1111 Elgin Street W, Cobourg, ON K9A 5H7 8.51km -
Walmart
Cobourg, ON 8.27km -
Canadian Tire
1125 Elgin Street W, Cobourg, ON K9A 5T9 8.5km
-
TNS Health Food Organic Supermarket
955 Elgin Street West, Unit 1a, Cobourg, ON K9A 5J3 8.52km -
Davis' Your Independent Grocer
20 Jocelyn Road, Port Hope, ON L1A 3V5 9.61km -
One Fine Food
800 Erskine Avenue, Peterborough, ON K9J 5T9 28.29km
-
Liquor Control Board of Ontario
879 Lansdowne Street W, Peterborough, ON K9J 1Z5 28.46km -
The Beer Store
570 Lansdowne Street W, Peterborough, ON K9J 1Y9 28.64km -
The Beer Store
200 Ritson Road N, Oshawa, ON L1H 5J8 50.11km
-
Country Hearth & Chimney
7650 County Road 2, RR4, Cobourg, ON K9A 4J7 8.29km -
Petro-Canada
490 White Street, Cobourg, ON K9A 5N4 8.11km -
MTW Heating and Cooling
Cobourg, ON K9A 5G9 9.37km
-
Port Hope Drive In
2141 Theatre Road, Cobourg, ON K9A 4J7 8.08km -
Galaxy Cinemas
320 Water Street, Peterborough, ON K9H 7N9 30.39km -
Cineplex Odeon
1351 Grandview Street N, Oshawa, ON L1K 0G1 47.37km
-
Peterborough Public Library
345 Aylmer Street N, Peterborough, ON K9H 3V7 30.47km -
Clarington Public Library
2950 Courtice Road, Courtice, ON L1E 2H8 43.73km -
Oshawa Public Library, McLaughlin Branch
65 Bagot Street, Oshawa, ON L1H 1N2 50.91km
-
Northumberland Hills Hospital
1000 Depalma Drive, Cobourg, ON K9A 5W6 7.9km -
Peterborough Regional Health Centre
1 Hospital Drive, Peterborough, ON K9J 7C6 30.44km -
Extendicare (Cobourg)
130 New Densmore Road, Cobourg, ON K9A 5W2 9km
-
Port Hope Skate Park
Port Hope ON 8.77km -
Rotary Park
Cobourg ON 9.1km -
Ganny
5 Ontario St, Port Hope ON L1A 1N2 9.36km
-
TD Bank Financial Group
2211 County Rd 28, Port Hope ON L1A 3V6 7.18km -
Scotiabank
369 Ontario St, Port Hope ON L1A 2W4 7.76km -
CIBC Cash Dispenser
363 Ontario St, Port Hope ON L1A 2W4 7.84km
- 7 bath
- 6 bed
- 5000 sqft
3663 Whitney Howard Road, Hamilton Township, Ontario • K9A 4J7 • Hamilton Township



