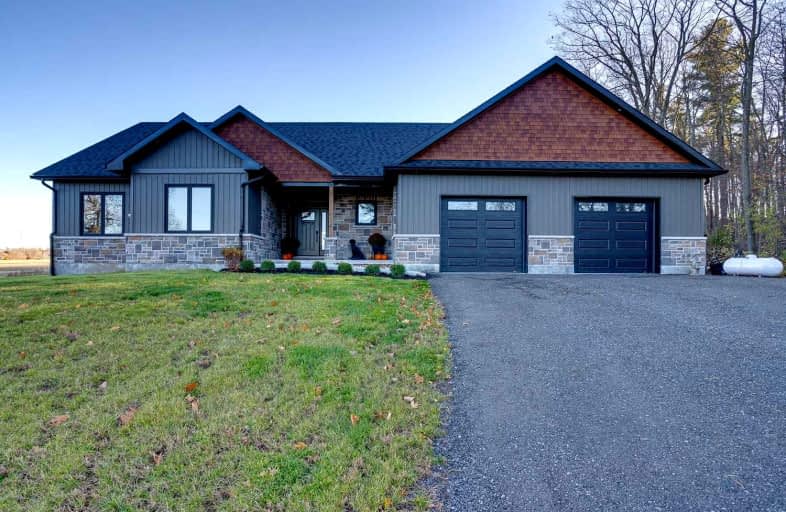Sold on Dec 10, 2022
Note: Property is not currently for sale or for rent.

-
Type: Detached
-
Style: Bungalow
-
Size: 2000 sqft
-
Lot Size: 200.09 x 214.36 Feet
-
Age: 0-5 years
-
Days on Site: 32 Days
-
Added: Nov 08, 2022 (1 month on market)
-
Updated:
-
Last Checked: 2 months ago
-
MLS®#: X5820370
-
Listed By: Re/max lakeshore realty inc., brokerage
Overlooking The Rolling Hills Of Northumberland County, This Newly Constructed And Fully Finished Custom Built Bungalow Is Stylish And Thoughtfully Designed. The Front Facade Creates An Inviting And Tasteful Presentation, A Direct Reflection Of The Beautiful Interior And Layout. As You Enter, The Uplifting Vaulted Ceiling On The Main Level Draws Your Eye To The Oversized Kitchen With Full Walk-In Pantry, Spacious Dining Room With Walk Out And Warming Living Room With Fireplace And Southern Exposure. The Principle Suite Provides The Same Sunlit Exposure, Full Private Bath And Closet Space, 2 Additional Bedrooms And Main Bath, Complete With Main Floor Laundry/Mudroom. The Lower Level Provides A Full Walk Out And Landscaped Exterior With Oversized Windows, Bright Bedroom, Office And Fully Open Wet Bar/Recreation Area Which Could Very Easily Offer Space As An In-Law Suite. In Addition This Property Features A Heated 3 Car Attached Garage, Outdoor Storage Shed And Multi Level Patios.
Extras
Enjoy The Peace And Tranquility Of This Rural Location, Minutes North Of Cobourg, Close To Trails, Desirable Local Schools And Parks. From Sunrise To Sunset, This Home Is Simply Wonderful, Providing You The Perfect Backdrop To Rural Living!
Property Details
Facts for 8513 Donaldson Road East, Hamilton Township
Status
Days on Market: 32
Last Status: Sold
Sold Date: Dec 10, 2022
Closed Date: Apr 28, 2023
Expiry Date: Jan 08, 2023
Sold Price: $1,400,000
Unavailable Date: Dec 10, 2022
Input Date: Nov 08, 2022
Property
Status: Sale
Property Type: Detached
Style: Bungalow
Size (sq ft): 2000
Age: 0-5
Area: Hamilton Township
Community: Rural Hamilton
Availability Date: Flexible/Tba
Inside
Bedrooms: 3
Bedrooms Plus: 1
Bathrooms: 3
Kitchens: 1
Rooms: 8
Den/Family Room: Yes
Air Conditioning: Central Air
Fireplace: Yes
Laundry Level: Main
Central Vacuum: N
Washrooms: 3
Utilities
Electricity: Yes
Gas: No
Cable: No
Telephone: Yes
Building
Basement: Fin W/O
Basement 2: Sep Entrance
Heat Type: Forced Air
Heat Source: Propane
Exterior: Stone
Exterior: Vinyl Siding
Elevator: N
UFFI: No
Water Supply Type: Drilled Well
Water Supply: Well
Physically Handicapped-Equipped: N
Special Designation: Unknown
Other Structures: Garden Shed
Retirement: N
Parking
Driveway: Pvt Double
Garage Spaces: 2
Garage Type: Attached
Covered Parking Spaces: 8
Total Parking Spaces: 10
Fees
Tax Year: 2022
Tax Legal Description: Pt Lt 17 Con 6 Hamilton Pt 1, 39R7518; Hamilton
Highlights
Feature: Clear View
Feature: Golf
Feature: Level
Feature: Park
Feature: Rolling
Feature: School Bus Route
Land
Cross Street: County Road 18 North
Municipality District: Hamilton Township
Fronting On: South
Pool: None
Sewer: Septic
Lot Depth: 214.36 Feet
Lot Frontage: 200.09 Feet
Acres: .50-1.99
Zoning: Rural Residentia
Additional Media
- Virtual Tour: https://vimeopro.com/yourvirtualtour/8513-donaldson-rd-e
Rooms
Room details for 8513 Donaldson Road East, Hamilton Township
| Type | Dimensions | Description |
|---|---|---|
| Laundry Main | 2.29 x 2.26 | |
| Dining Main | 3.03 x 5.26 | |
| Kitchen Main | 4.51 x 5.26 | |
| Living Main | 6.61 x 5.40 | |
| Prim Bdrm Main | 4.65 x 5.01 | |
| Br Main | 1.58 x 3.69 | Ensuite Bath |
| 2nd Br Main | 4.00 x 3.50 | |
| 3rd Br Main | 4.05 x 3.35 | |
| Bathroom Main | 2.82 x 1.81 | |
| Rec Bsmt | 9.36 x 12.05 | |
| Bathroom Bsmt | 2.00 x 3.53 | |
| 4th Br Bsmt | 3.38 x 3.24 |
| XXXXXXXX | XXX XX, XXXX |
XXXX XXX XXXX |
$X,XXX,XXX |
| XXX XX, XXXX |
XXXXXX XXX XXXX |
$X,XXX,XXX |
| XXXXXXXX XXXX | XXX XX, XXXX | $1,400,000 XXX XXXX |
| XXXXXXXX XXXXXX | XXX XX, XXXX | $1,495,000 XXX XXXX |

Dale Road Senior School
Elementary: PublicCamborne Public School
Elementary: PublicPlainville Public School
Elementary: PublicBaltimore Public School
Elementary: PublicNotre Dame Catholic Elementary School
Elementary: CatholicTerry Fox Public School
Elementary: PublicPeterborough Collegiate and Vocational School
Secondary: PublicPort Hope High School
Secondary: PublicKenner Collegiate and Vocational Institute
Secondary: PublicHoly Cross Catholic Secondary School
Secondary: CatholicSt. Mary Catholic Secondary School
Secondary: CatholicCobourg Collegiate Institute
Secondary: Public

