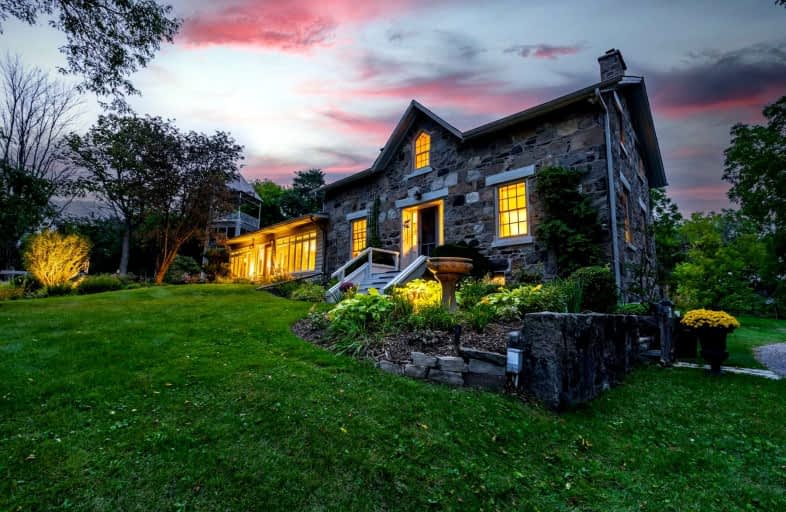Sold on Dec 08, 2021
Note: Property is not currently for sale or for rent.

-
Type: Detached
-
Style: 1 1/2 Storey
-
Size: 2500 sqft
-
Lot Size: 499.92 x 624.57 Feet
-
Age: 100+ years
-
Taxes: $5,575 per year
-
Days on Site: 40 Days
-
Added: Oct 29, 2021 (1 month on market)
-
Updated:
-
Last Checked: 2 months ago
-
MLS®#: X5417086
-
Listed By: Re/max hallmark first group realty ltd., brokerage
This Incredible Stone House Perched On Over 11 Acres Is Bursting W/ Charm. Large Sunny Kitchen Has Modern Functionality, While The Exposed Stone Wall & Trim Details Help Blend The Space W/ The Historic Home. Off The Kitchen, You'll Find An Expansive Sunroom Ideal For Watching The Seasons Unfold. Upstairs Feats 3 Bedrooms & A Full Modern Bath. Outside Is An Inground Pool & 2-Story Tower, W/ Screened-In Level Offering A Treetop Advantage Of The Panoramic Views.
Extras
Including An Immense Pond W/ Covered Dock & Boathouse Which Is The Perfect Spot To Host A Party By The Water. Located North Of Cobourg Moments From The 401 For An Easy Commute Into The City, Yet Completely Quiet & Peaceful.
Property Details
Facts for 8544 Smylie Road, Hamilton Township
Status
Days on Market: 40
Last Status: Sold
Sold Date: Dec 08, 2021
Closed Date: Apr 14, 2022
Expiry Date: Jan 29, 2022
Sold Price: $1,800,000
Unavailable Date: Dec 08, 2021
Input Date: Oct 29, 2021
Property
Status: Sale
Property Type: Detached
Style: 1 1/2 Storey
Size (sq ft): 2500
Age: 100+
Area: Hamilton Township
Community: Rural Hamilton
Availability Date: End Of Nov Pre
Assessment Amount: $488,000
Assessment Year: 2021
Inside
Bedrooms: 3
Bathrooms: 3
Kitchens: 1
Rooms: 7
Den/Family Room: Yes
Air Conditioning: Wall Unit
Fireplace: Yes
Laundry Level: Lower
Central Vacuum: N
Washrooms: 3
Utilities
Electricity: Yes
Gas: No
Cable: No
Telephone: Yes
Building
Basement: Full
Basement 2: Unfinished
Heat Type: Water
Heat Source: Propane
Exterior: Stone
Elevator: N
UFFI: No
Water Supply Type: Dug Well
Water Supply: Well
Special Designation: Unknown
Parking
Driveway: Private
Garage Spaces: 1
Garage Type: Attached
Covered Parking Spaces: 10
Total Parking Spaces: 11
Fees
Tax Year: 2021
Tax Legal Description: Part Lot 17 Concession 4 Hamilton
Taxes: $5,575
Highlights
Feature: Level
Feature: Place Of Worship
Feature: School
Feature: Wooded/Treed
Land
Cross Street: Baker Rd N/Smylie Rd
Municipality District: Hamilton Township
Fronting On: South
Parcel Number: 511090204
Pool: Inground
Sewer: Septic
Lot Depth: 624.57 Feet
Lot Frontage: 499.92 Feet
Acres: 10-24.99
Zoning: Residential
Farm: Hobby
Waterfront: None
Additional Media
- Virtual Tour: https://maddoxmedia.ca/8544-smylie-road/
Rooms
Room details for 8544 Smylie Road, Hamilton Township
| Type | Dimensions | Description |
|---|---|---|
| Foyer Main | 4.85 x 1.91 | Hardwood Floor |
| Living Main | 6.55 x 3.63 | Fireplace, Hardwood Floor |
| Dining Main | 6.55 x 3.71 | B/I Bookcase, Bay Window, Hardwood Floor |
| Bathroom Main | 1.55 x 1.91 | 2 Pc Bath |
| Kitchen Main | 4.88 x 5.28 | Centre Island, Recessed Lights, Crown Moulding |
| Family Main | 4.88 x 3.66 | Fireplace, Wood Trim, Hardwood Floor |
| Bathroom Main | 2.57 x 1.24 | 3 Pc Bath |
| Sunroom Main | 2.84 x 10.49 | Window Flr To Ceil |
| Prim Bdrm 2nd | 3.68 x 3.61 | Hardwood Floor |
| Bathroom 2nd | 2.72 x 3.61 | 4 Pc Bath, Hardwood Floor |
| 2nd Br 2nd | 3.33 x 3.63 | Hardwood Floor |
| 3rd Br 2nd | 2.64 x 3.63 | Hardwood Floor |
| XXXXXXXX | XXX XX, XXXX |
XXXX XXX XXXX |
$X,XXX,XXX |
| XXX XX, XXXX |
XXXXXX XXX XXXX |
$X,XXX,XXX | |
| XXXXXXXX | XXX XX, XXXX |
XXXXXXX XXX XXXX |
|
| XXX XX, XXXX |
XXXXXX XXX XXXX |
$X,XXX,XXX | |
| XXXXXXXX | XXX XX, XXXX |
XXXXXXX XXX XXXX |
|
| XXX XX, XXXX |
XXXXXX XXX XXXX |
$X,XXX,XXX |
| XXXXXXXX XXXX | XXX XX, XXXX | $1,800,000 XXX XXXX |
| XXXXXXXX XXXXXX | XXX XX, XXXX | $1,995,000 XXX XXXX |
| XXXXXXXX XXXXXXX | XXX XX, XXXX | XXX XXXX |
| XXXXXXXX XXXXXX | XXX XX, XXXX | $2,150,000 XXX XXXX |
| XXXXXXXX XXXXXXX | XXX XX, XXXX | XXX XXXX |
| XXXXXXXX XXXXXX | XXX XX, XXXX | $2,395,000 XXX XXXX |

St. Joseph Catholic Elementary School
Elementary: CatholicDale Road Senior School
Elementary: PublicCamborne Public School
Elementary: PublicPlainville Public School
Elementary: PublicBaltimore Public School
Elementary: PublicTerry Fox Public School
Elementary: PublicPeterborough Collegiate and Vocational School
Secondary: PublicPort Hope High School
Secondary: PublicKenner Collegiate and Vocational Institute
Secondary: PublicHoly Cross Catholic Secondary School
Secondary: CatholicSt. Mary Catholic Secondary School
Secondary: CatholicCobourg Collegiate Institute
Secondary: Public

