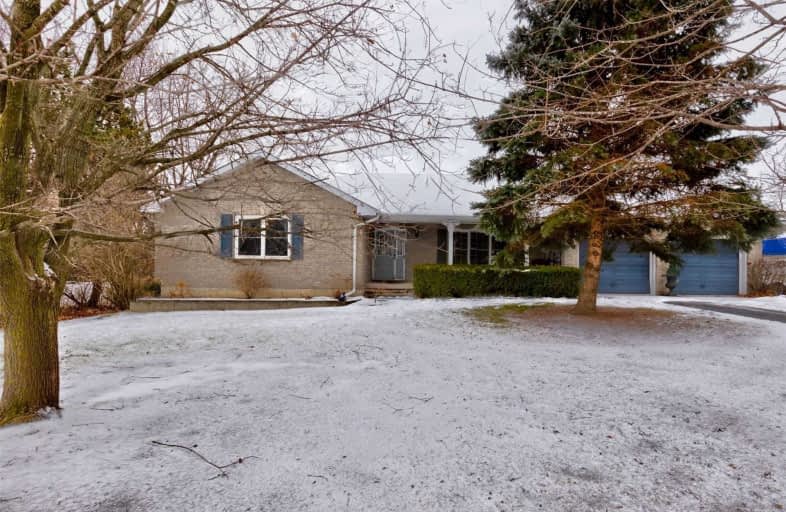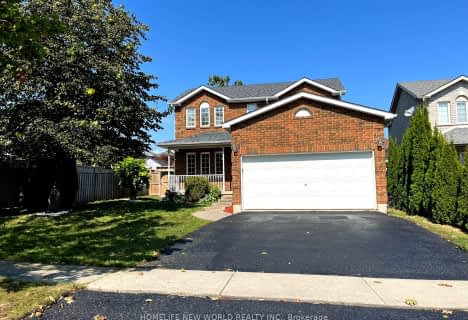
Video Tour

St. Joseph Catholic Elementary School
Elementary: Catholic
2.67 km
Dale Road Senior School
Elementary: Public
2.42 km
St. Michael Catholic Elementary School
Elementary: Catholic
3.97 km
Burnham School
Elementary: Public
3.70 km
Notre Dame Catholic Elementary School
Elementary: Catholic
3.37 km
Terry Fox Public School
Elementary: Public
2.29 km
Peterborough Collegiate and Vocational School
Secondary: Public
36.35 km
Port Hope High School
Secondary: Public
10.90 km
Kenner Collegiate and Vocational Institute
Secondary: Public
33.25 km
Holy Cross Catholic Secondary School
Secondary: Catholic
34.18 km
St. Mary Catholic Secondary School
Secondary: Catholic
2.00 km
Cobourg Collegiate Institute
Secondary: Public
4.72 km













