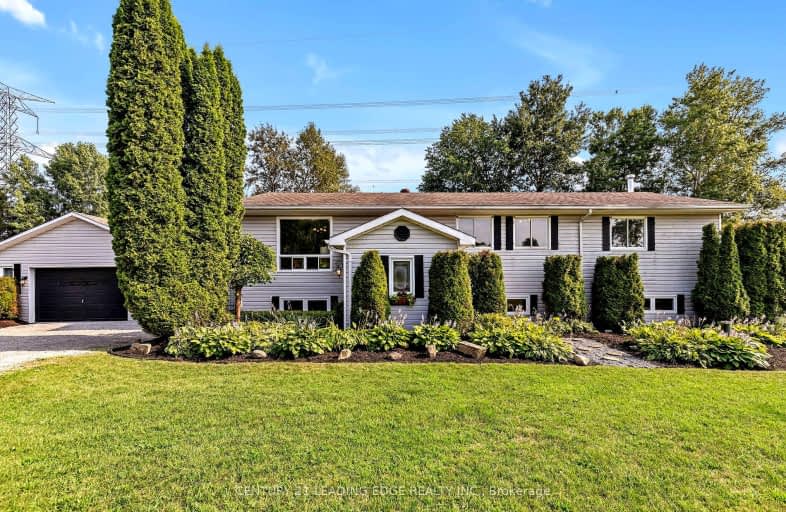Sold on Aug 09, 2024
Note: Property is not currently for sale or for rent.

-
Type: Detached
-
Style: Bungalow
-
Lot Size: 166.44 x 144.92 Feet
-
Age: No Data
-
Taxes: $3,403 per year
-
Days on Site: 16 Days
-
Added: Jul 24, 2024 (2 weeks on market)
-
Updated:
-
Last Checked: 3 months ago
-
MLS®#: X9053572
-
Listed By: Century 21 leading edge realty inc.
Welcome home! Don't miss this spacious 3 bedroom / 2 bathroom bungalow recently updated and ready to move in. This home is located on a very quiet country setting near the Town of Baltimore, approximately 1 hour to Toronto's East-end, less than 15 minutes to Cobourg and the 401. Detached garage is perfect for professional contractor looking for storage space, or growing busy family that needs a space for their toys (ATV, snowmobiles, sports equipment, etc.) Current owner has improved the property with the following upgrades: Furnace (2023) / washer (2023) / HRV system (2022) / fully upgraded water filtration, UV , reverse osmosis system (2017) / updated kitchen / hallway carpet (2024) / home professionally painted throughout (2024) / Calspa Carmel Premium 6-person hot tub (new 2022 floor model installed 2024), and more. Don't overlook the fantastic backyard! Firepit / 2 sheds / play area for children or grandchildren / backs onto snowmobile trail corridor perfect for snowmobiling-atv- or mountain biking. Northumberland Countryside At Your Doorstep. Big lot! Nothing to do but move in!! Don't miss this wonderful home!
Property Details
Facts for 9295 Cherry Lane, Hamilton Township
Status
Days on Market: 16
Last Status: Sold
Sold Date: Aug 09, 2024
Closed Date: Sep 16, 2024
Expiry Date: Jan 24, 2025
Sold Price: $760,000
Unavailable Date: Aug 13, 2024
Input Date: Jul 24, 2024
Prior LSC: Listing with no contract changes
Property
Status: Sale
Property Type: Detached
Style: Bungalow
Area: Hamilton Township
Availability Date: flexible
Inside
Bedrooms: 3
Bedrooms Plus: 1
Bathrooms: 2
Kitchens: 1
Rooms: 8
Den/Family Room: No
Air Conditioning: Central Air
Fireplace: Yes
Laundry Level: Lower
Washrooms: 2
Building
Basement: Finished
Heat Type: Forced Air
Heat Source: Propane
Exterior: Vinyl Siding
Water Supply: Well
Special Designation: Unknown
Other Structures: Garden Shed
Parking
Driveway: Private
Garage Spaces: 2
Garage Type: Detached
Covered Parking Spaces: 6
Total Parking Spaces: 8
Fees
Tax Year: 2024
Tax Legal Description: PART LOT 8 CON 6 HAMILTON PART 4 39R3120 TOWNSHIP OF HAMILTON
Taxes: $3,403
Highlights
Feature: School Bus R
Feature: Wooded/Treed
Land
Cross Street: Cherry Lane / Harwoo
Municipality District: Hamilton Township
Fronting On: South
Parcel Number: 511250164
Pool: None
Sewer: Septic
Lot Depth: 144.92 Feet
Lot Frontage: 166.44 Feet
Lot Irregularities: 166.44'x144.92'x175.9
Acres: .50-1.99
Additional Media
- Virtual Tour: https://unbranded.youriguide.com/9295_cherry_ln_baltimore_on/
Rooms
Room details for 9295 Cherry Lane, Hamilton Township
| Type | Dimensions | Description |
|---|---|---|
| Foyer In Betwn | 2.23 x 2.70 | Vinyl Floor, Large Closet |
| Kitchen Main | 3.40 x 3.76 | Open Concept, Centre Island, Updated |
| Dining Main | 2.11 x 3.43 | Combined W/Kitchen, W/O To Deck |
| Living Main | 4.16 x 5.10 | Open Concept, Large Window |
| Prim Bdrm Main | 4.38 x 4.45 | W/O To Sundeck, 4 Pc Ensuite, W/I Closet |
| 2nd Br Main | 3.15 x 4.99 | Large Closet |
| 3rd Br Main | 3.28 x 3.63 | Large Closet |
| Bathroom Main | 1.51 x 3.30 | 4 Pc Ensuite |
| Exercise Bsmt | 3.89 x 7.30 | |
| Laundry Bsmt | 1.91 x 3.30 | |
| Play Bsmt | 3.64 x 5.26 | |
| Rec Bsmt | 4.21 x 7.30 |
| XXXXXXXX | XXX XX, XXXX |
XXXX XXX XXXX |
$XXX,XXX |
| XXX XX, XXXX |
XXXXXX XXX XXXX |
$XXX,XXX | |
| XXXXXXXX | XXX XX, XXXX |
XXXX XXX XXXX |
$XXX,XXX |
| XXX XX, XXXX |
XXXXXX XXX XXXX |
$XXX,XXX | |
| XXXXXXXX | XXX XX, XXXX |
XXXX XXX XXXX |
$XXX,XXX |
| XXX XX, XXXX |
XXXXXX XXX XXXX |
$XXX,XXX | |
| XXXXXXXX | XXX XX, XXXX |
XXXX XXX XXXX |
$XXX,XXX |
| XXX XX, XXXX |
XXXXXX XXX XXXX |
$XXX,XXX | |
| XXXXXXXX | XXX XX, XXXX |
XXXX XXX XXXX |
$XXX,XXX |
| XXX XX, XXXX |
XXXXXX XXX XXXX |
$XXX,XXX |
| XXXXXXXX XXXX | XXX XX, XXXX | $760,000 XXX XXXX |
| XXXXXXXX XXXXXX | XXX XX, XXXX | $649,900 XXX XXXX |
| XXXXXXXX XXXX | XXX XX, XXXX | $110,000 XXX XXXX |
| XXXXXXXX XXXXXX | XXX XX, XXXX | $112,900 XXX XXXX |
| XXXXXXXX XXXX | XXX XX, XXXX | $135,000 XXX XXXX |
| XXXXXXXX XXXXXX | XXX XX, XXXX | $139,900 XXX XXXX |
| XXXXXXXX XXXX | XXX XX, XXXX | $407,500 XXX XXXX |
| XXXXXXXX XXXXXX | XXX XX, XXXX | $399,900 XXX XXXX |
| XXXXXXXX XXXX | XXX XX, XXXX | $247,000 XXX XXXX |
| XXXXXXXX XXXXXX | XXX XX, XXXX | $247,000 XXX XXXX |
Car-Dependent
- Almost all errands require a car.

St. Joseph Catholic Elementary School
Elementary: CatholicDale Road Senior School
Elementary: PublicCamborne Public School
Elementary: PublicPlainville Public School
Elementary: PublicBaltimore Public School
Elementary: PublicTerry Fox Public School
Elementary: PublicPeterborough Collegiate and Vocational School
Secondary: PublicPort Hope High School
Secondary: PublicKenner Collegiate and Vocational Institute
Secondary: PublicHoly Cross Catholic Secondary School
Secondary: CatholicSt. Mary Catholic Secondary School
Secondary: CatholicCobourg Collegiate Institute
Secondary: Public

