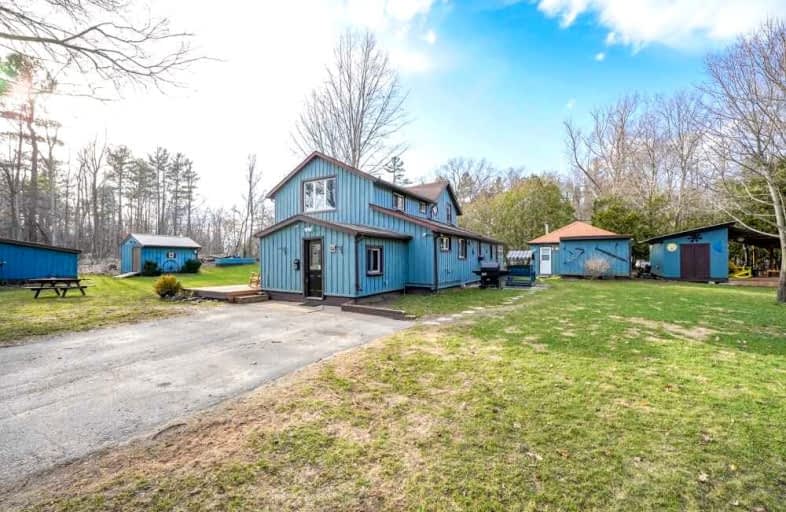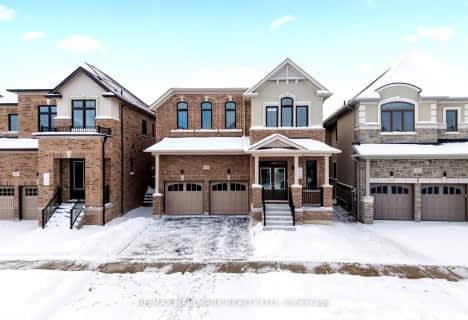Sold on May 26, 2022
Note: Property is not currently for sale or for rent.

-
Type: Detached
-
Style: 2-Storey
-
Size: 3000 sqft
-
Lot Size: 169.92 x 159.67 Feet
-
Age: 100+ years
-
Taxes: $5,556 per year
-
Days on Site: 30 Days
-
Added: Apr 26, 2022 (4 weeks on market)
-
Updated:
-
Last Checked: 3 months ago
-
MLS®#: N5592257
-
Listed By: Century 21 dreams inc., brokerage
Private 3/4 Acres In Exclusive Roches Point, Rural Georgina W 2 Year Round Legal Non-Conforming Homes On Municipal Services. One Home Is A 2 Story 3 Bedroom Century Home W Lg Principal Rooms Including Great Room, Office And 2 Porches, 2 Baths, Main Floor Laundry, Sun Room And And The Other Is A Newer Bungalow W 2 Bedrooms, An Eat-In Kitchen Gas Fireplace, Large Living Room And Main Floor Laundry. Bring Your Land And Water Toys-3 Driveways And Lots Of Storage.Access To Private Beach/Lake For A Small Yearly Fee. Extras:Drive Shed, Firepit, Ponds, Wood Shed, Utility Shed And Large Insulated Workshop W Sleeping Area And Fireplace.Homes Are Surrounded By Trees And No Neighbors On The Either Side. Impeccably Maintained And Updated. Rural Residential...Endless Potential. Multiple Families, Supplemental Income, Work, Play.Near Enough For Services, Hwys, Transit, School, Marina, Campground, Hiking, Fishing But Rural So No Subdivision Rules. Low Taxes, Low Carrying Costs.
Extras
2 Fridges, 2 Stoves, Dishwasher, Rangehood, 2 Washers/Dryers. All Electric Light Fixtures, Built-Ins In Workshop, All Outbuildings. New A/C, Newer Roofs And Windows, How Water Tanks, Furnace, Fireplace
Property Details
Facts for 362 Coxwell Street, Georgina
Status
Days on Market: 30
Last Status: Sold
Sold Date: May 26, 2022
Closed Date: Aug 16, 2022
Expiry Date: Jul 22, 2022
Sold Price: $1,300,000
Unavailable Date: May 26, 2022
Input Date: Apr 26, 2022
Property
Status: Sale
Property Type: Detached
Style: 2-Storey
Size (sq ft): 3000
Age: 100+
Area: Georgina
Community: Keswick North
Availability Date: 60-90
Inside
Bedrooms: 5
Bathrooms: 3
Kitchens: 2
Rooms: 12
Den/Family Room: Yes
Air Conditioning: Central Air
Fireplace: Yes
Laundry Level: Main
Washrooms: 3
Utilities
Electricity: Yes
Gas: Yes
Cable: Yes
Telephone: Yes
Building
Basement: Crawl Space
Basement 2: Part Fin
Heat Type: Forced Air
Heat Source: Gas
Exterior: Board/Batten
Water Supply: Municipal
Special Designation: Unknown
Other Structures: Aux Residences
Other Structures: Workshop
Parking
Driveway: Pvt Double
Garage Spaces: 1
Garage Type: Detached
Covered Parking Spaces: 10
Total Parking Spaces: 11
Fees
Tax Year: 2021
Tax Legal Description: Pt Lt 23 Con 2 (Gn) As In R639589 ; Georgina
Taxes: $5,556
Highlights
Feature: Beach
Feature: Campground
Feature: Lake Access
Feature: Lake/Pond
Feature: Marina
Feature: Wooded/Treed
Land
Cross Street: Metro To Coxwell
Municipality District: Georgina
Fronting On: West
Parcel Number: 034960056
Pool: None
Sewer: Sewers
Lot Depth: 159.67 Feet
Lot Frontage: 169.92 Feet
Lot Irregularities: 169.92 X 225.3 X 134.
Acres: .50-1.99
Zoning: Ru
Farm: Mixed Use
Waterfront: Indirect
Water Body Name: Cooks
Water Body Type: Lake
Access To Property: R.O.W. (Not Deeded)
Additional Media
- Virtual Tour: https://iplayerhd.com/player/video/7711a365-145a-462a-a1f5-83417c5eeaf1/share
Rooms
Room details for 362 Coxwell Street, Georgina
| Type | Dimensions | Description |
|---|---|---|
| Kitchen Main | 11.15 x 19.11 | |
| Living Main | 19.10 x 15.12 | |
| Media/Ent Main | 10.01 x 19.05 | Fireplace, B/I Shelves |
| Other Main | 6.10 x 9.08 | |
| Sunroom Main | 8.05 x 18.10 | Walk-Out |
| Prim Bdrm 2nd | 13.10 x 19.00 | |
| Bathroom 2nd | - | 3 Pc Bath |
| 2nd Br 2nd | 10.05 x 11.05 | |
| Bathroom Main | - | 3 Pc Bath |
| Laundry Main | 5.70 x 7.25 | |
| Foyer Main | 8.00 x 6.00 | |
| 3rd Br 2nd | 7.10 x 13.10 |
| XXXXXXXX | XXX XX, XXXX |
XXXX XXX XXXX |
$X,XXX,XXX |
| XXX XX, XXXX |
XXXXXX XXX XXXX |
$X,XXX,XXX | |
| XXXXXXXX | XXX XX, XXXX |
XXXXXXX XXX XXXX |
|
| XXX XX, XXXX |
XXXXXX XXX XXXX |
$X,XXX,XXX |
| XXXXXXXX XXXX | XXX XX, XXXX | $1,300,000 XXX XXXX |
| XXXXXXXX XXXXXX | XXX XX, XXXX | $1,499,900 XXX XXXX |
| XXXXXXXX XXXXXXX | XXX XX, XXXX | XXX XXXX |
| XXXXXXXX XXXXXX | XXX XX, XXXX | $1,499,999 XXX XXXX |

Deer Park Public School
Elementary: PublicSt Thomas Aquinas Catholic Elementary School
Elementary: CatholicKeswick Public School
Elementary: PublicLakeside Public School
Elementary: PublicW J Watson Public School
Elementary: PublicSt Francis of Assisi Elementary School
Elementary: CatholicBradford Campus
Secondary: PublicOur Lady of the Lake Catholic College High School
Secondary: CatholicSutton District High School
Secondary: PublicKeswick High School
Secondary: PublicSt Peter's Secondary School
Secondary: CatholicNantyr Shores Secondary School
Secondary: Public- 5 bath
- 5 bed
- 3500 sqft
43 Donald Ingram Crescent, Georgina, Ontario • L4P 0S3 • Keswick North



