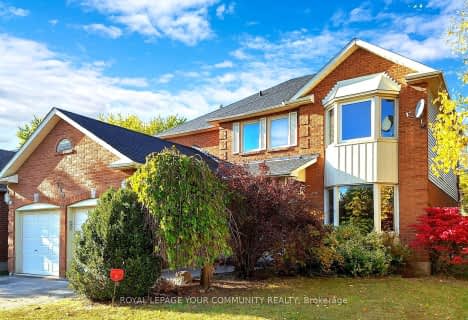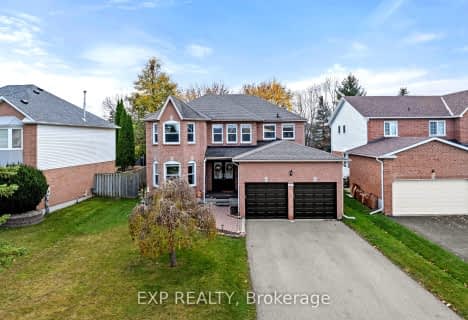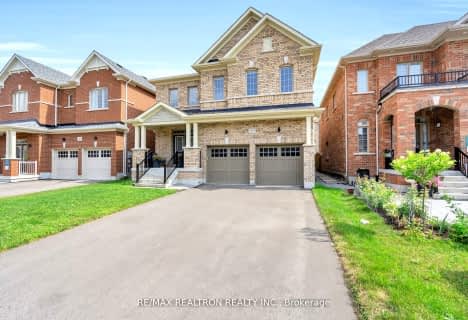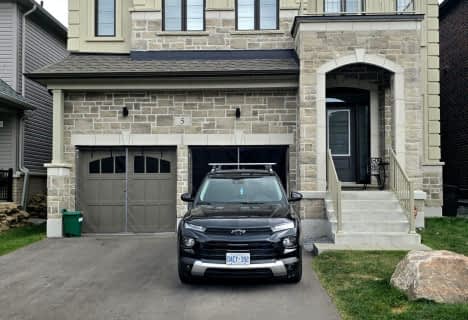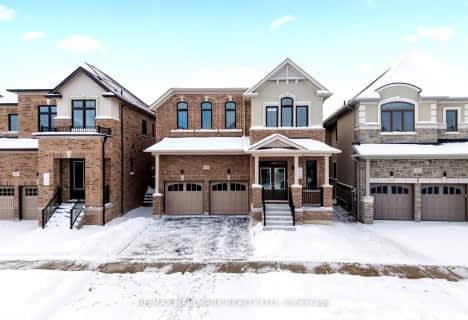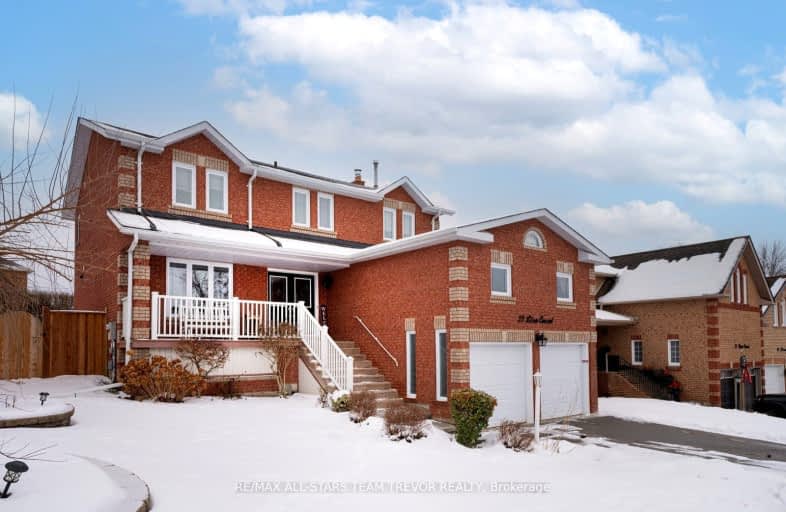
Car-Dependent
- Most errands require a car.
Some Transit
- Most errands require a car.
Somewhat Bikeable
- Most errands require a car.

Deer Park Public School
Elementary: PublicSt Thomas Aquinas Catholic Elementary School
Elementary: CatholicKeswick Public School
Elementary: PublicLakeside Public School
Elementary: PublicW J Watson Public School
Elementary: PublicR L Graham Public School
Elementary: PublicBradford Campus
Secondary: PublicOur Lady of the Lake Catholic College High School
Secondary: CatholicSutton District High School
Secondary: PublicKeswick High School
Secondary: PublicBradford District High School
Secondary: PublicNantyr Shores Secondary School
Secondary: Public-
Claredon Beach Park
Georgina ON L4P 1N1 1.93km -
North Gwillimbury Park
Georgina ON 4.5km -
Georgina's Leash Free Dog Park
5.83km
-
TD Bank Financial Group
1054 Innisfil Beach Rd, Innisfil ON L9S 4T9 9.41km -
TD Canada Trust Branch and ATM
1054 Innisfil Beach Rd, Innisfil ON L9S 4T9 9.41km -
CIBC
Hwy 400, Innisfil ON L9S 0K6 15.3km
- 3 bath
- 4 bed
- 2000 sqft
355 Danny Wheeler Boulevard, Georgina, Ontario • L4P 3C8 • Keswick North
- 5 bath
- 5 bed
- 3500 sqft
43 Donald Ingram Crescent, Georgina, Ontario • L4P 0S3 • Keswick North


