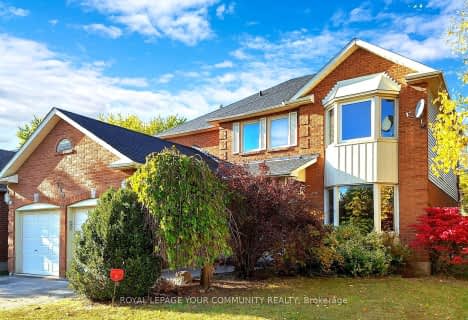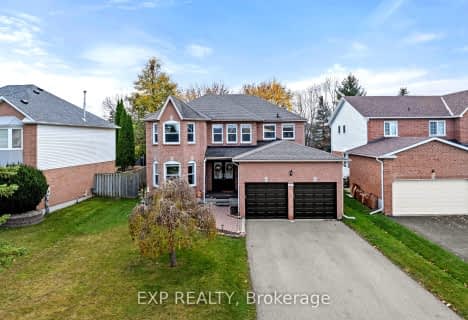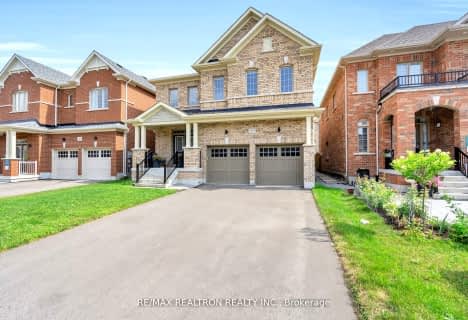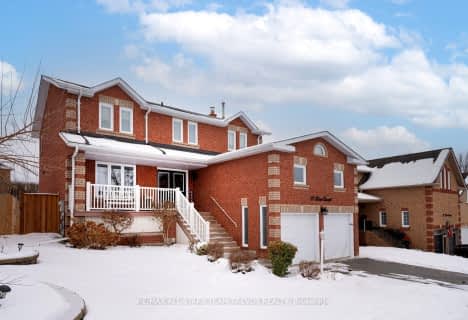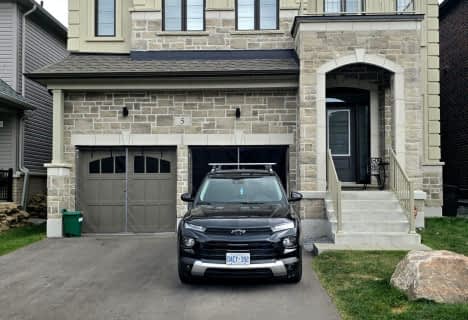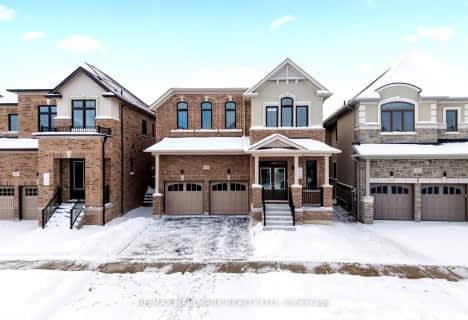Car-Dependent
- Most errands require a car.
Some Transit
- Most errands require a car.
Somewhat Bikeable
- Most errands require a car.

St Thomas Aquinas Catholic Elementary School
Elementary: CatholicKeswick Public School
Elementary: PublicLakeside Public School
Elementary: PublicW J Watson Public School
Elementary: PublicR L Graham Public School
Elementary: PublicFairwood Public School
Elementary: PublicBradford Campus
Secondary: PublicOur Lady of the Lake Catholic College High School
Secondary: CatholicSutton District High School
Secondary: PublicKeswick High School
Secondary: PublicBradford District High School
Secondary: PublicNantyr Shores Secondary School
Secondary: Public-
Whipper Watson Park
Georgina ON 0.61km -
North Gwillimbury Park
Georgina ON 4.97km -
Vista Park
5.85km
-
CoinFlip Bitcoin ATM
24164 Woodbine Ave, Keswick ON L4P 0L3 1.99km -
TD Bank Financial Group
23532 Woodbine Ave, Keswick ON L4P 0E2 3.55km -
TD Canada Trust ATM
23532 Woodbine Ave, Keswick ON L4P 0E2 3.55km
- 4 bath
- 4 bed
- 3000 sqft
38 Richmond Park Drive, Georgina, Ontario • L4P 0H2 • Keswick North
- 4 bath
- 4 bed
- 2000 sqft
110 Glendower Crescent, Georgina, Ontario • L4P 0A2 • Keswick North
- 5 bath
- 5 bed
- 3500 sqft
43 Donald Ingram Crescent, Georgina, Ontario • L4P 0S3 • Keswick North



