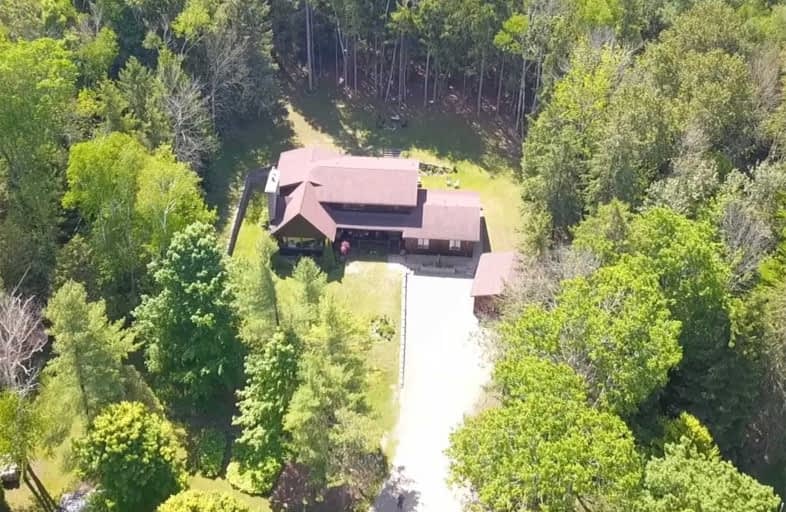Sold on Jun 17, 2021
Note: Property is not currently for sale or for rent.

-
Type: Detached
-
Style: 2-Storey
-
Size: 3500 sqft
-
Lot Size: 193 x 718 Feet
-
Age: 31-50 years
-
Taxes: $7,242 per year
-
Days on Site: 14 Days
-
Added: Jun 03, 2021 (2 weeks on market)
-
Updated:
-
Last Checked: 2 months ago
-
MLS®#: X5259513
-
Listed By: Re/max rouge river realty ltd., brokerage
A Simply Astounding Multi Family Home Bringing All Of The Wants & Needs Like A Self Sufficient In-Law With Separate Entrance And A Desired Location, Minutes From Cobourg.Principal Rooms With Soaring Ceilings & Multiple Walk Outs To The Surrounding Forest On Your 6 Acres Of Privacy And Trails. Filled With Warmth & Charm.
Property Details
Facts for 9337 Danforth Road East, Hamilton Township
Status
Days on Market: 14
Last Status: Sold
Sold Date: Jun 17, 2021
Closed Date: Sep 23, 2021
Expiry Date: Sep 30, 2021
Sold Price: $1,470,000
Unavailable Date: Jun 17, 2021
Input Date: Jun 03, 2021
Prior LSC: Sold
Property
Status: Sale
Property Type: Detached
Style: 2-Storey
Size (sq ft): 3500
Age: 31-50
Area: Hamilton Township
Community: Rural Hamilton
Availability Date: Tba
Assessment Amount: $634,000
Assessment Year: 2021
Inside
Bedrooms: 4
Bathrooms: 4
Kitchens: 2
Rooms: 20
Den/Family Room: Yes
Air Conditioning: None
Fireplace: Yes
Laundry Level: Main
Central Vacuum: Y
Washrooms: 4
Utilities
Electricity: Yes
Gas: No
Cable: No
Telephone: Yes
Building
Basement: Full
Heat Type: Radiant
Heat Source: Propane
Exterior: Wood
Water Supply Type: Bored Well
Water Supply: Well
Special Designation: Unknown
Parking
Driveway: Front Yard
Garage Spaces: 1
Garage Type: Detached
Covered Parking Spaces: 10
Total Parking Spaces: 11
Fees
Tax Year: 2021
Tax Legal Description: Pt Lt 7 Con 1 Hamilton Pt 4, 39R1994;Hamilton
Taxes: $7,242
Highlights
Feature: Clear View
Feature: Part Cleared
Feature: School Bus Route
Feature: Wooded/Treed
Land
Cross Street: Danforth Rd E From C
Municipality District: Hamilton Township
Fronting On: South
Parcel Number: 511030230
Pool: Abv Grnd
Sewer: Septic
Sewer: Grey Water
Lot Depth: 718 Feet
Lot Frontage: 193 Feet
Acres: 5-9.99
Waterfront: None
Rural Services: Electrical
Rural Services: Garbage Pickup
Rural Services: Internet High Spd
Rural Services: Recycling Pckup
Rural Services: Telephone
Water Delivery Features: Uv System
Water Delivery Features: Water Treatmnt
Additional Media
- Virtual Tour: http://www.openhouse24.ca/vt/3306-9337-danforth-road-east
Rooms
Room details for 9337 Danforth Road East, Hamilton Township
| Type | Dimensions | Description |
|---|---|---|
| Living Main | 6.28 x 7.80 | |
| Dining Main | 5.82 x 3.20 | |
| Family Main | 6.28 x 4.36 | |
| Kitchen Main | 5.24 x 4.72 | |
| Br Main | 3.20 x 3.23 | |
| Den Main | 4.02 x 4.08 | |
| Master 2nd | 8.23 x 4.45 | 5 Pc Ensuite, W/I Closet |
| Br 2nd | 4.45 x 3.41 | |
| Br 2nd | 3.08 x 3.17 | |
| Rec Bsmt | 5.70 x 7.50 | |
| Den Bsmt | 5.70 x 4.15 | |
| Utility Bsmt | 8.26 x 6.07 |
| XXXXXXXX | XXX XX, XXXX |
XXXX XXX XXXX |
$X,XXX,XXX |
| XXX XX, XXXX |
XXXXXX XXX XXXX |
$X,XXX,XXX | |
| XXXXXXXX | XXX XX, XXXX |
XXXX XXX XXXX |
$XXX,XXX |
| XXX XX, XXXX |
XXXXXX XXX XXXX |
$XXX,XXX | |
| XXXXXXXX | XXX XX, XXXX |
XXXXXXX XXX XXXX |
|
| XXX XX, XXXX |
XXXXXX XXX XXXX |
$X,XXX,XXX |
| XXXXXXXX XXXX | XXX XX, XXXX | $1,470,000 XXX XXXX |
| XXXXXXXX XXXXXX | XXX XX, XXXX | $1,500,000 XXX XXXX |
| XXXXXXXX XXXX | XXX XX, XXXX | $660,000 XXX XXXX |
| XXXXXXXX XXXXXX | XXX XX, XXXX | $699,900 XXX XXXX |
| XXXXXXXX XXXXXXX | XXX XX, XXXX | XXX XXXX |
| XXXXXXXX XXXXXX | XXX XX, XXXX | $1,050,000 XXX XXXX |

Merwin Greer School
Elementary: PublicSt. Joseph Catholic Elementary School
Elementary: CatholicBaltimore Public School
Elementary: PublicSt. Michael Catholic Elementary School
Elementary: CatholicBurnham School
Elementary: PublicC R Gummow School
Elementary: PublicPeterborough Collegiate and Vocational School
Secondary: PublicPort Hope High School
Secondary: PublicKenner Collegiate and Vocational Institute
Secondary: PublicHoly Cross Catholic Secondary School
Secondary: CatholicSt. Mary Catholic Secondary School
Secondary: CatholicCobourg Collegiate Institute
Secondary: Public- 2 bath
- 4 bed
- 2500 sqft
2247 Van Luven Road, Hamilton Township, Ontario • K0K 1C0 • Baltimore
- 4 bath
- 4 bed
- 2500 sqft
1004 Trailsview Avenue, Cobourg, Ontario • K9A 4K3 • Cobourg
- 4 bath
- 4 bed
- 2500 sqft





