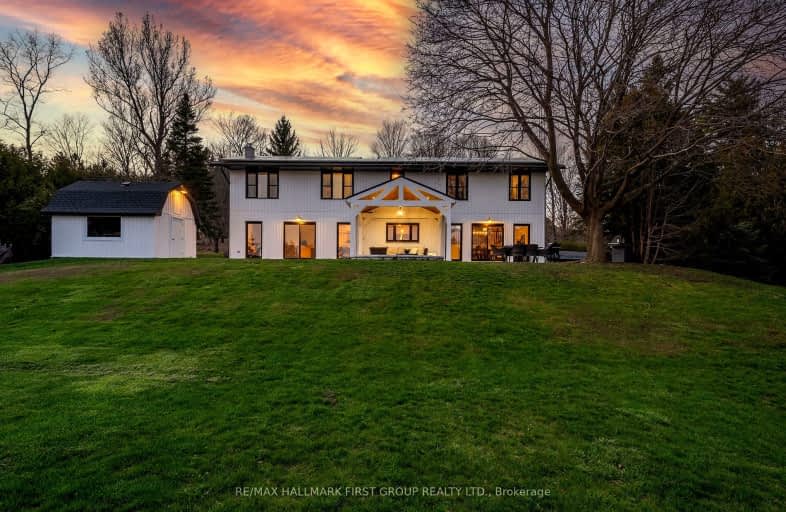Car-Dependent
- Almost all errands require a car.
0
/100
Somewhat Bikeable
- Almost all errands require a car.
8
/100

Merwin Greer School
Elementary: Public
8.15 km
St. Joseph Catholic Elementary School
Elementary: Catholic
6.85 km
Dale Road Senior School
Elementary: Public
6.46 km
Camborne Public School
Elementary: Public
6.27 km
Baltimore Public School
Elementary: Public
1.64 km
C R Gummow School
Elementary: Public
8.16 km
Peterborough Collegiate and Vocational School
Secondary: Public
33.32 km
Port Hope High School
Secondary: Public
16.09 km
Kenner Collegiate and Vocational Institute
Secondary: Public
30.47 km
Holy Cross Catholic Secondary School
Secondary: Catholic
31.72 km
St. Mary Catholic Secondary School
Secondary: Catholic
6.52 km
Cobourg Collegiate Institute
Secondary: Public
8.53 km
-
Cobourg Conservation Area
700 William St, Cobourg ON K9A 4X5 8.01km -
Cobourg Dog Park
520 William St, Cobourg ON K9A 0K1 8.15km -
Rotary Park
Cobourg ON 8.39km
-
HODL Bitcoin ATM - Shell
1154 Division St, Cobourg ON K9A 5Y5 6.81km -
TD Canada Trust Branch and ATM
990 Division St, Cobourg ON K9A 5J5 7.05km -
CIBC
500 Division St, Cobourg ON K9A 3S4 8.17km


