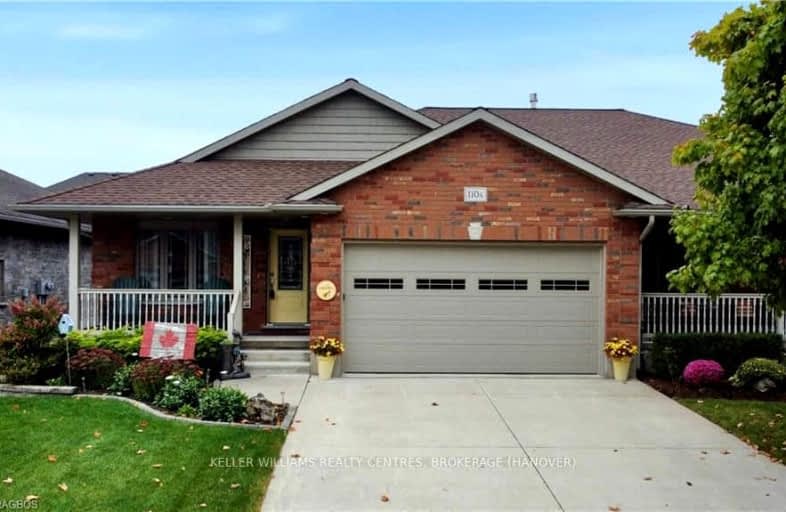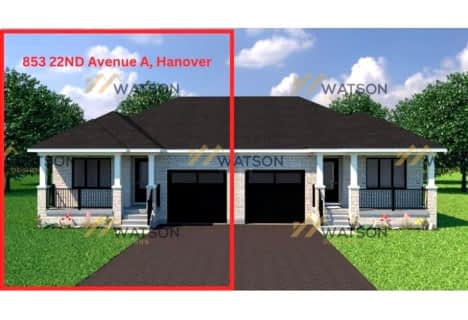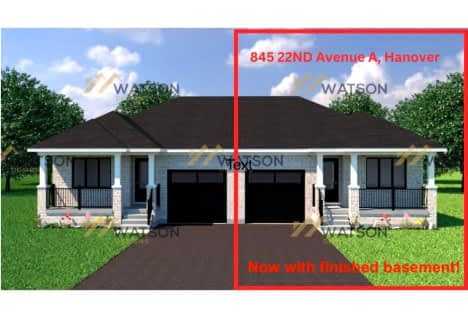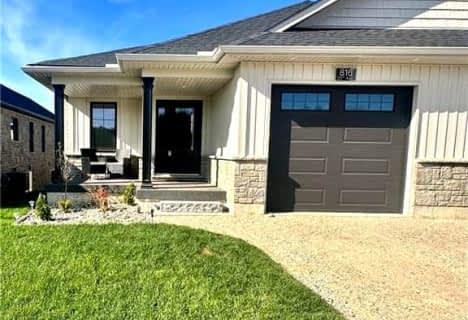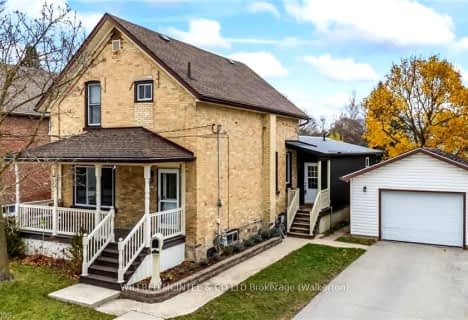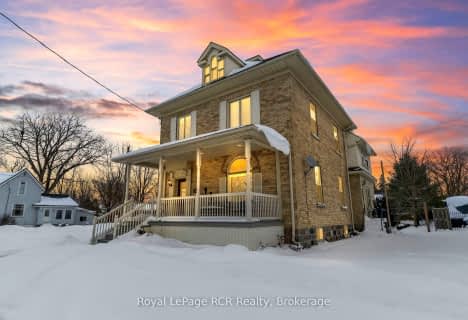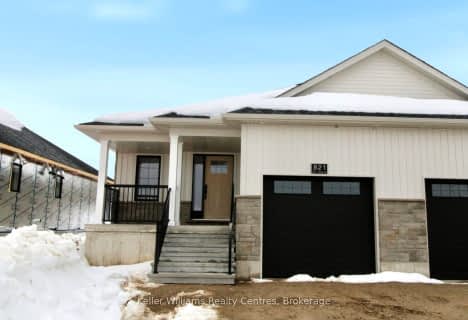Car-Dependent
- Most errands require a car.
40
/100
Somewhat Bikeable
- Most errands require a car.
35
/100

John Diefenbaker Senior School
Elementary: Public
1.26 km
Dawnview Public School
Elementary: Public
0.43 km
Normanby Community School
Elementary: Public
11.82 km
Holy Family Separate School
Elementary: Catholic
0.93 km
Walkerton District Community School
Elementary: Public
10.64 km
Hanover Heights Community School
Elementary: Public
1.62 km
Walkerton District Community School
Secondary: Public
10.65 km
Wellington Heights Secondary School
Secondary: Public
28.14 km
Norwell District Secondary School
Secondary: Public
36.94 km
Sacred Heart High School
Secondary: Catholic
10.10 km
John Diefenbaker Senior School
Secondary: Public
1.17 km
F E Madill Secondary School
Secondary: Public
36.90 km
