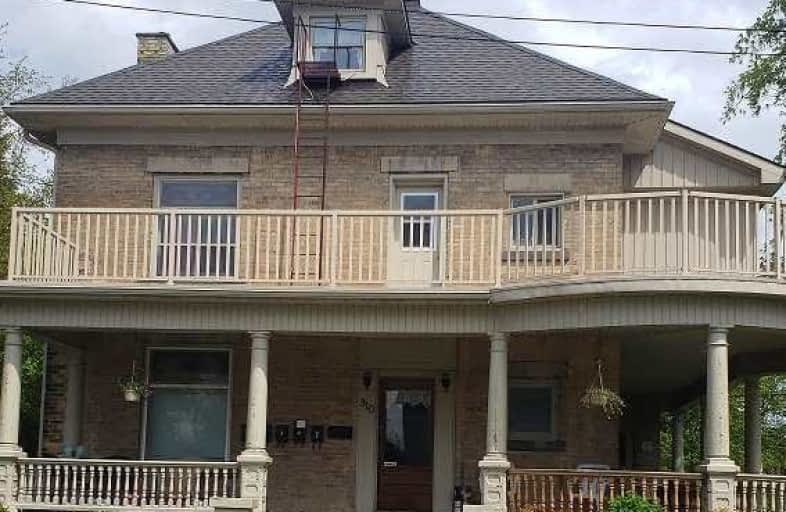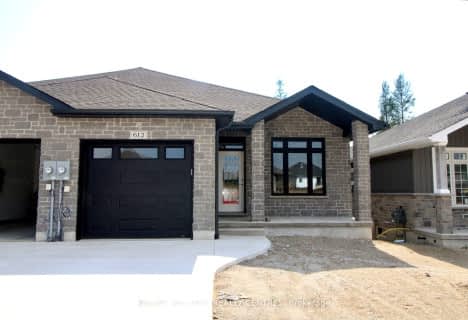
John Diefenbaker Senior School
Elementary: Public
0.43 km
Dawnview Public School
Elementary: Public
0.71 km
St Teresa of Calcutta Catholic School
Elementary: Catholic
10.39 km
Holy Family Separate School
Elementary: Catholic
0.21 km
Walkerton District Community School
Elementary: Public
10.31 km
Hanover Heights Community School
Elementary: Public
0.77 km
Walkerton District Community School
Secondary: Public
10.31 km
Wellington Heights Secondary School
Secondary: Public
29.21 km
Norwell District Secondary School
Secondary: Public
38.05 km
Sacred Heart High School
Secondary: Catholic
9.66 km
John Diefenbaker Senior School
Secondary: Public
0.42 km
F E Madill Secondary School
Secondary: Public
37.22 km



