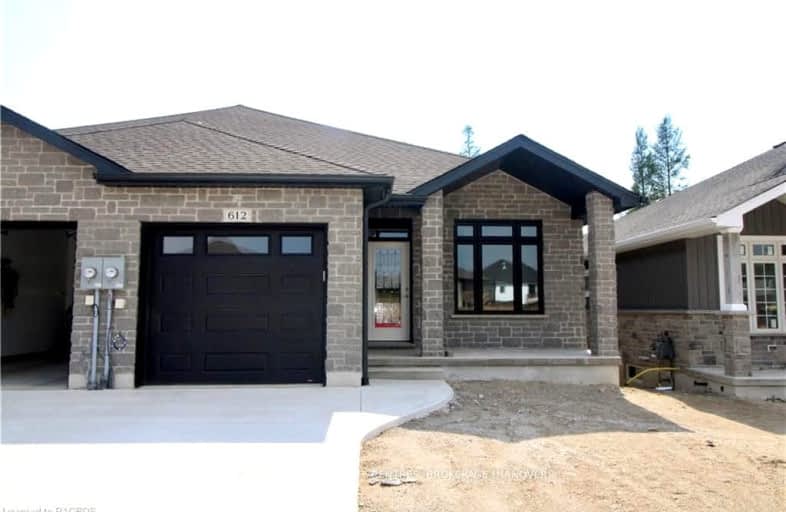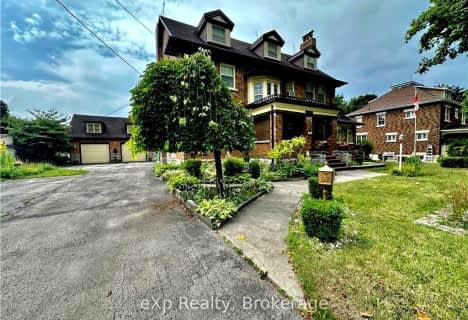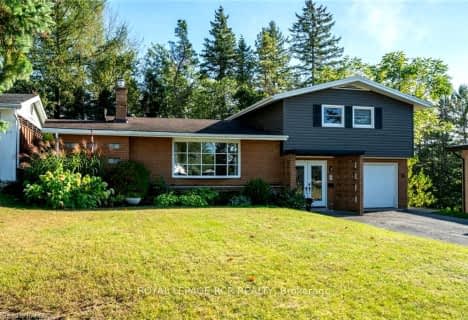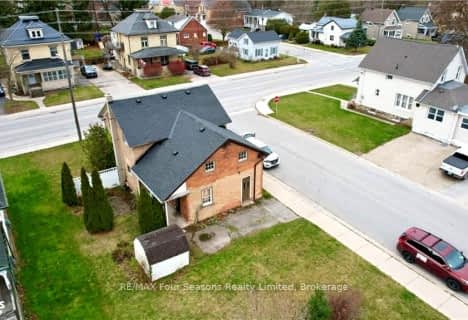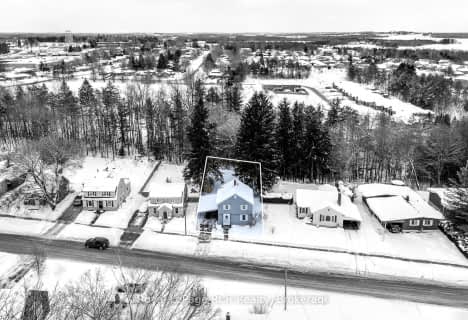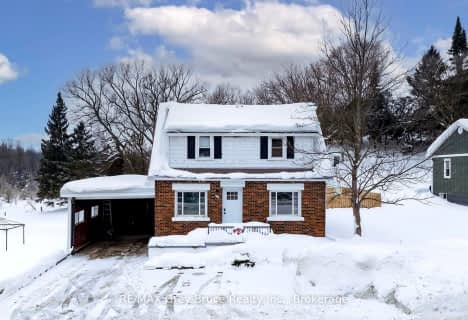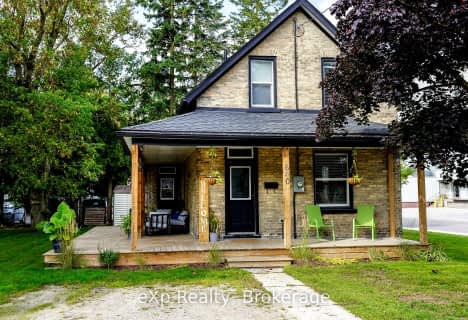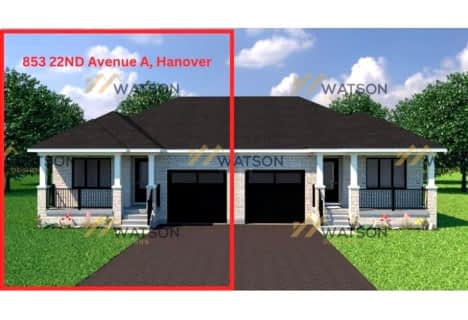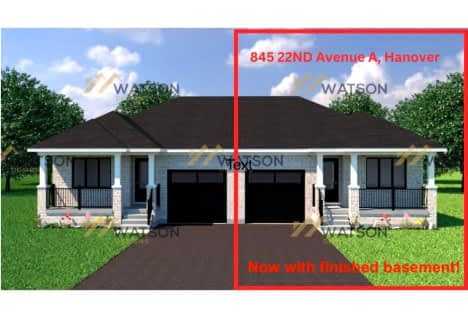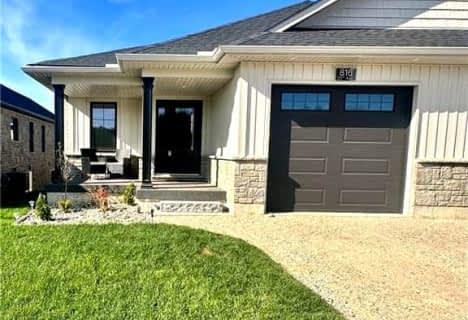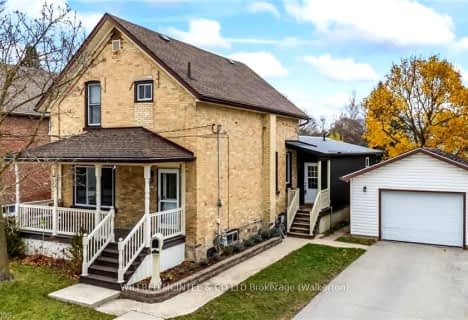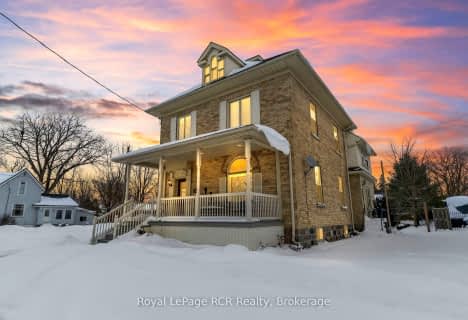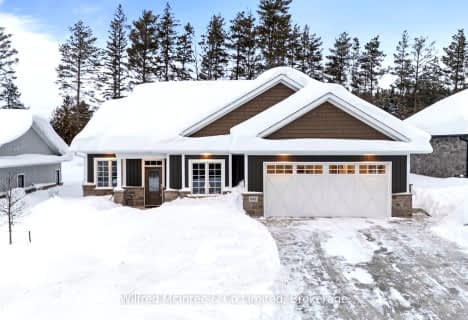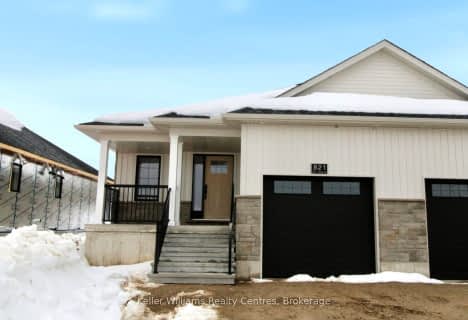Car-Dependent
- Most errands require a car.
Somewhat Bikeable
- Most errands require a car.

John Diefenbaker Senior School
Elementary: PublicDawnview Public School
Elementary: PublicNormanby Community School
Elementary: PublicHoly Family Separate School
Elementary: CatholicWalkerton District Community School
Elementary: PublicHanover Heights Community School
Elementary: PublicWalkerton District Community School
Secondary: PublicWellington Heights Secondary School
Secondary: PublicNorwell District Secondary School
Secondary: PublicSacred Heart High School
Secondary: CatholicJohn Diefenbaker Senior School
Secondary: PublicOwen Sound District Secondary School
Secondary: Public-
Little Ones Studio & Boutique
322 10th St, Hanover ON N4N 1P3 2.06km -
Parks and Recreation, Hanover , Parks and Recreation
269 7th Ave, Hanover ON N4N 2H5 2.82km -
Sulphur Spring Conservation Area
Hanover ON 5.02km
-
Scotiabank
860 10th St, Hanover ON N4N 1S3 0.56km -
Scotiabank
4184 Petrolia Line, Hanover ON N4N 1S3 0.67km -
CIBC
857 10th St, Hanover ON N4N 1S1 0.7km
