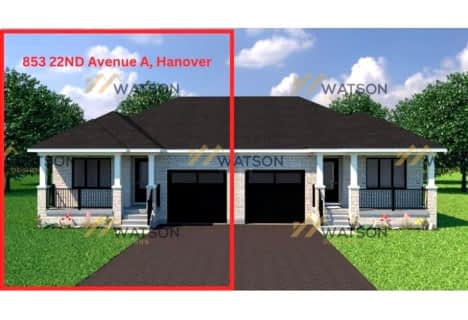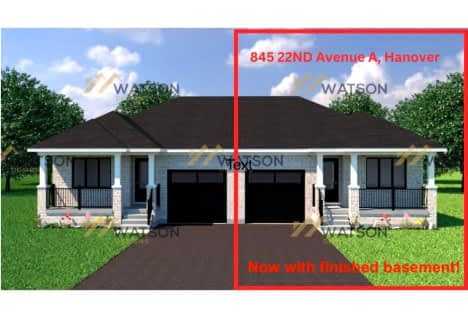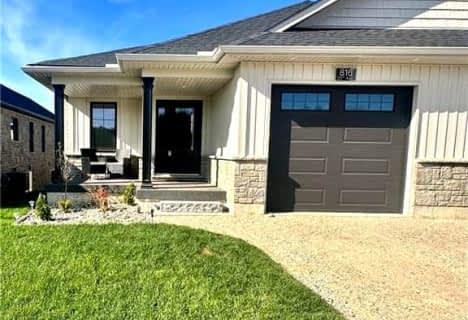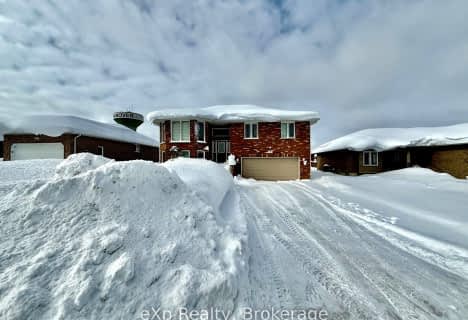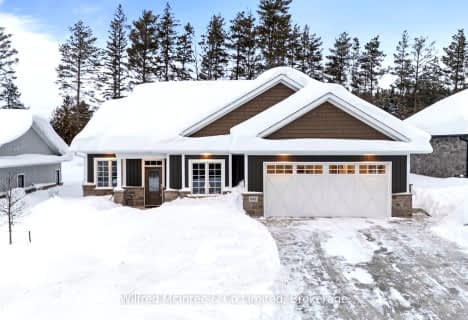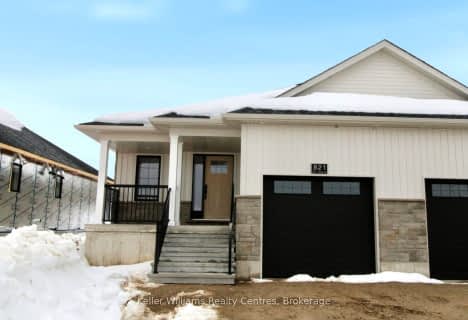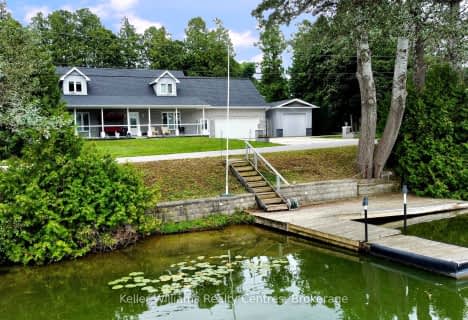
John Diefenbaker Senior School
Elementary: Public
0.43 km
Dawnview Public School
Elementary: Public
1.34 km
St Teresa of Calcutta Catholic School
Elementary: Catholic
9.59 km
Holy Family Separate School
Elementary: Catholic
0.89 km
Walkerton District Community School
Elementary: Public
9.50 km
Hanover Heights Community School
Elementary: Public
1.43 km
Walkerton District Community School
Secondary: Public
9.51 km
Wellington Heights Secondary School
Secondary: Public
29.77 km
Norwell District Secondary School
Secondary: Public
38.23 km
Sacred Heart High School
Secondary: Catholic
8.84 km
John Diefenbaker Senior School
Secondary: Public
0.50 km
F E Madill Secondary School
Secondary: Public
36.62 km


