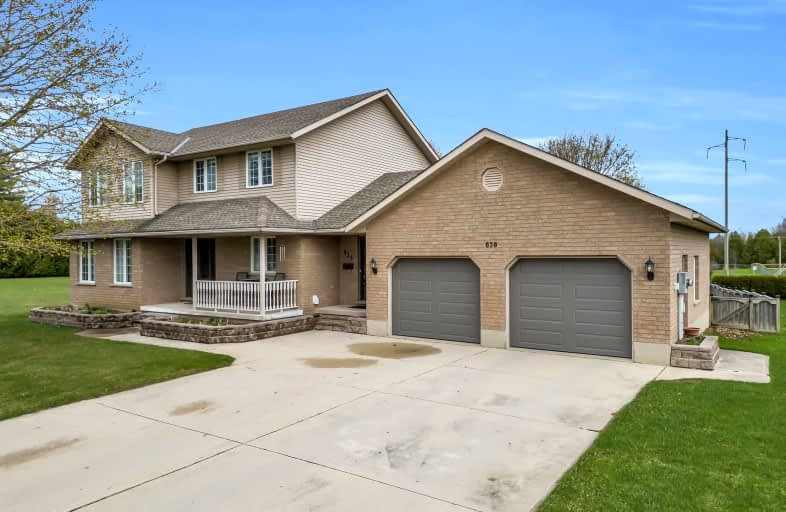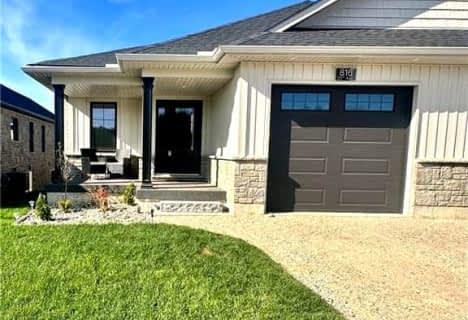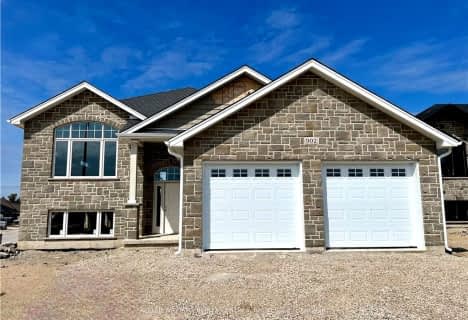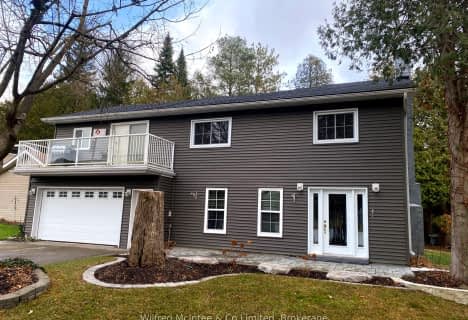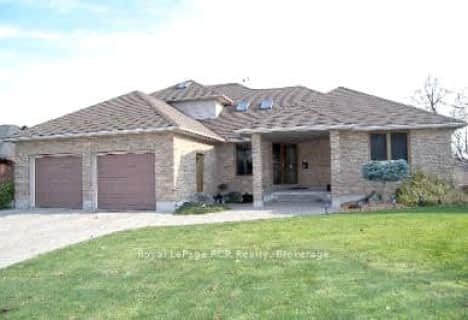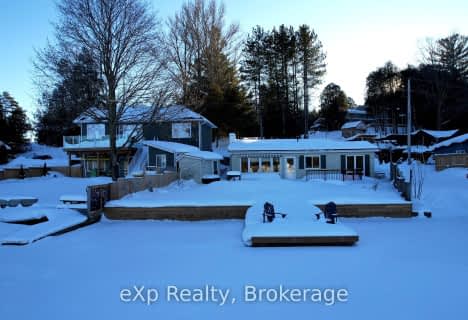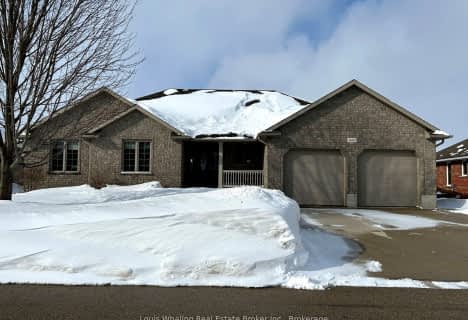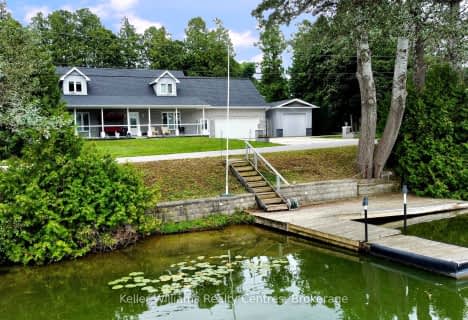Car-Dependent
- Most errands require a car.
Somewhat Bikeable
- Most errands require a car.

John Diefenbaker Senior School
Elementary: PublicDawnview Public School
Elementary: PublicNormanby Community School
Elementary: PublicHoly Family Separate School
Elementary: CatholicWalkerton District Community School
Elementary: PublicHanover Heights Community School
Elementary: PublicWalkerton District Community School
Secondary: PublicWellington Heights Secondary School
Secondary: PublicNorwell District Secondary School
Secondary: PublicSacred Heart High School
Secondary: CatholicJohn Diefenbaker Senior School
Secondary: PublicF E Madill Secondary School
Secondary: Public-
Queens Bush Pub
451 10th Street, Hanover, ON N4N 1P8 0.98km -
Crabby Joe's
1078 10th Street, Hanover, ON N4N 3B8 1.49km -
Chucks Roadhouse Bar And Grill
1078 10th Street, Hanover, ON N4N 3B8 1.49km
-
Tim Hortons
639 10th Street, Hanover, ON N4N 1R9 0.78km -
McDonald's
800 Tenth St, Hanover, ON N4N 1S3 0.82km -
Ashanti Coffee
331 10th Street, Hanover, ON N4N 2N9 0.85km
-
Shoppers Drug Mart
895 10th Street, Hanover, ON N4N 1S4 0.81km -
Rexall Pharma Plus
55 Josephine St, North Huron, ON N0G 2W0 39.17km -
Bergen's No Frills
1020 10th Street W, Owen Sound, ON N4K 5S1 44.87km
-
KFC
688 10th Street, Hanover, ON N4N 1R9 0.72km -
Pizza Hut
732 10th Street, Unit 1, Hanover, ON N4N 1S2 0.75km -
China8 Restaurant
746 10th Street, Hanover, ON N4N 1S2 0.76km
-
Canadian Tire
896-10th Street, Hanover, ON N4N 3P2 1km -
Walmart
1100 10th Street, Hanover, ON N4N 3B8 1.55km -
Canadian Tire
101 Mount Forest Drive, Mount Forest, ON N0G 2L0 29.02km
-
Hanover Foodland
236 10th Street, Hanover, ON N4N 1N9 1.46km -
Chicory Common Natural Foods & Cafe
110 Garafraxa Street N, Durham, ON N0G 15.9km -
Ralph's Hi-Way Shopette
544 Goderich Street, Port Elgin, ON N0H 2C4 42.59km
-
Top O'the Rock
194424 Grey Road 13, Flesherton, ON N0C 1E0 43.13km -
LCBO
97 Parkside Drive W, Fergus, ON N1M 3M5 70.99km
-
Mel's 4 & 9 Gas Bar
Highway 4&9, Walkerton, ON N0G 2V0 11.6km -
Teviotdale Truck Stop
RR 1, Palmerston, ON N0G 2P0 40.65km -
Teviotdale Truck Stop and Restaurant
6754 Wellington Road 109, Palmerston, ON N0G 2P0 40.68km
-
Port Elgin Cinemas
774 Goderich Street, Port Elgin, ON N0H 2C3 42.81km -
Galaxy Cinemas
1020 10th Street W, Owen Sound, ON N4K 5R9 44.92km -
Park Theatre
30 Courthouse Square, Goderich, ON N7A 1M4 72.47km
-
Grey Highlands Public Library
101 Highland Drive, Flesherton, ON N0C 1E0 39.18km
-
Grey Bruce Health Services
1800 8th Street E, Owen Sound, ON N4K 6M9 46.25km -
Groves Memorial Community Hospital
395 Street David Street N, Fergus, ON N1M 2J9 71.7km -
Collingwood General & Marine Hospital
459 Hume Street, Collingwood, ON L9Y 1W8 74.84km
-
Sulphur Spring Conservation Area
5.1km -
Mildmay Rotary Park
Mildmay ON 15.38km -
Cargill Community Centre
999 Greenock-Brant Line, Cargill ON N0G 1J0 18.87km
-
CIBC
857 10th St, Hanover ON N4N 1S1 0.99km -
CIBC
338 10th St, Hanover ON N4N 1P4 1.19km -
TD Bank Financial Group
297 10th St, Hanover ON N4N 1P1 1.31km
