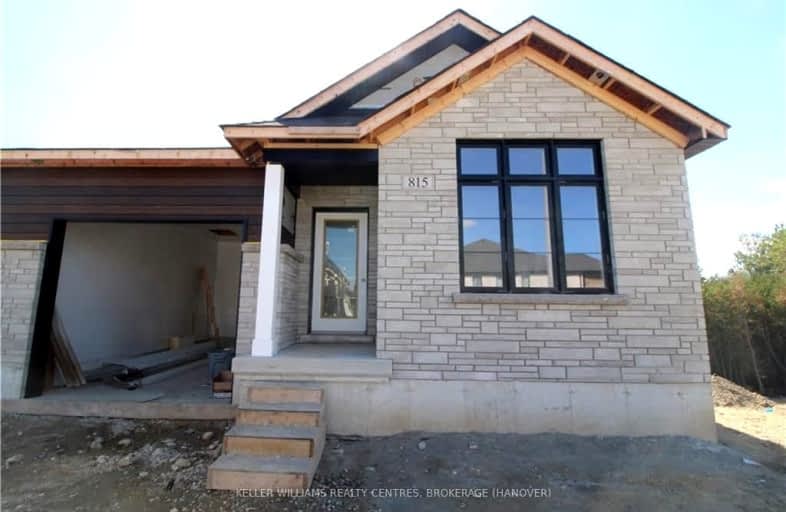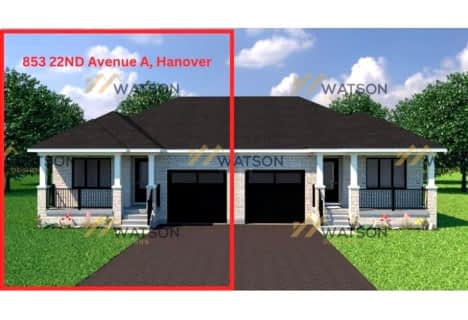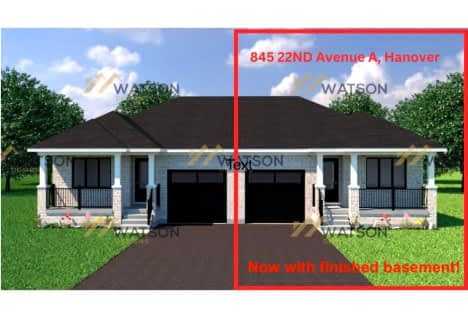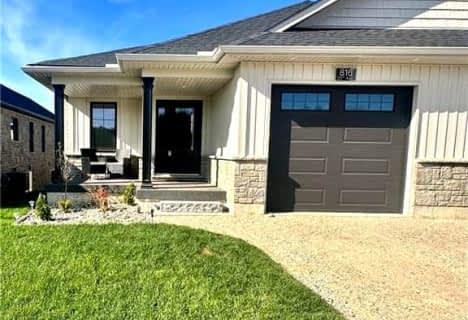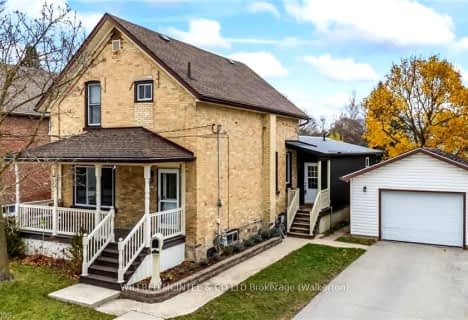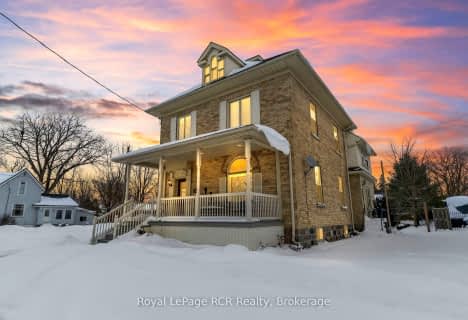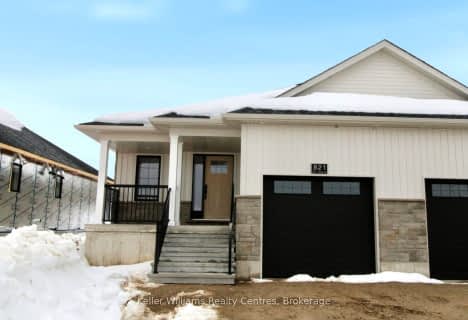Car-Dependent
- Almost all errands require a car.
24
/100
Somewhat Bikeable
- Most errands require a car.
31
/100

John Diefenbaker Senior School
Elementary: Public
1.67 km
Dawnview Public School
Elementary: Public
2.22 km
St Teresa of Calcutta Catholic School
Elementary: Catholic
10.57 km
Holy Family Separate School
Elementary: Catholic
1.75 km
Walkerton District Community School
Elementary: Public
10.46 km
Hanover Heights Community School
Elementary: Public
1.18 km
Walkerton District Community School
Secondary: Public
10.47 km
Wellington Heights Secondary School
Secondary: Public
30.52 km
Norwell District Secondary School
Secondary: Public
39.59 km
Sacred Heart High School
Secondary: Catholic
9.67 km
John Diefenbaker Senior School
Secondary: Public
1.74 km
F E Madill Secondary School
Secondary: Public
38.10 km
-
Little Ones Studio & Boutique
322 10th St, Hanover ON N4N 1P3 1.31km -
Parks and Recreation, Hanover , Parks and Recreation
269 7th Ave, Hanover ON N4N 2H5 2.37km -
Sulphur Spring Conservation Area
Hanover ON 5.81km
-
CIBC
338 10th St, Hanover ON N4N 1P4 1.33km -
RBC Royal Bank
287 10th St, Hanover ON N4N 1P1 1.34km -
BMO Bank of Montreal
293 10th St, Hanover ON N4N 1P1 1.34km
