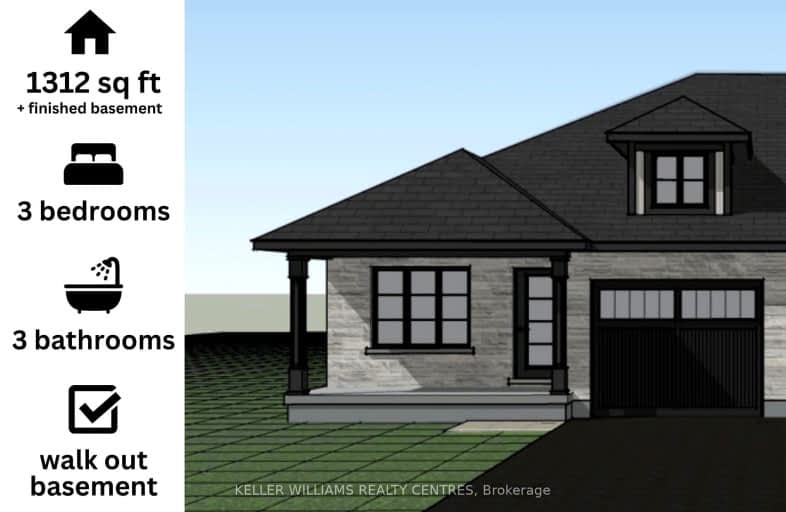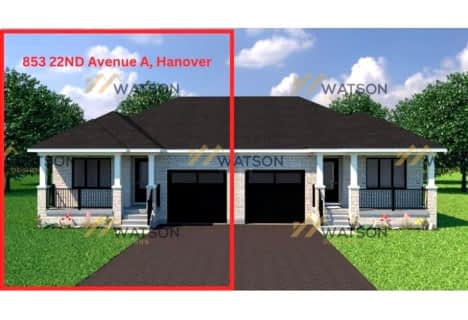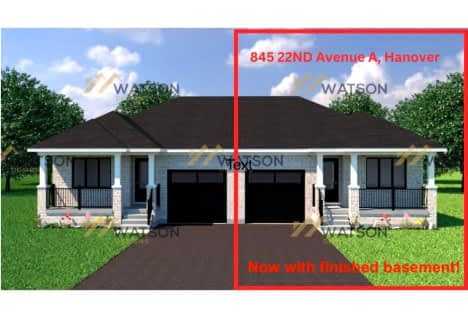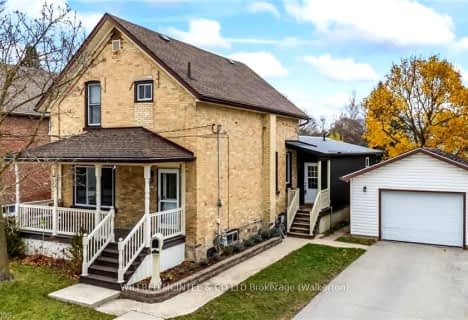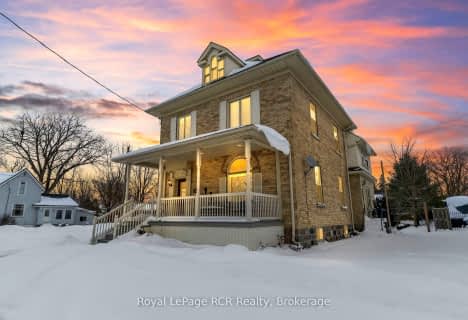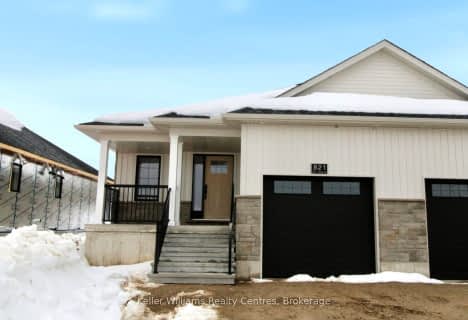Car-Dependent
- Most errands require a car.
36
/100
Somewhat Bikeable
- Most errands require a car.
40
/100

John Diefenbaker Senior School
Elementary: Public
2.27 km
Dawnview Public School
Elementary: Public
1.92 km
Normanby Community School
Elementary: Public
13.08 km
Holy Family Separate School
Elementary: Catholic
1.91 km
Walkerton District Community School
Elementary: Public
12.08 km
Hanover Heights Community School
Elementary: Public
1.18 km
Walkerton District Community School
Secondary: Public
12.09 km
Wellington Heights Secondary School
Secondary: Public
28.79 km
Norwell District Secondary School
Secondary: Public
38.57 km
Sacred Heart High School
Secondary: Catholic
11.38 km
John Diefenbaker Senior School
Secondary: Public
2.26 km
F E Madill Secondary School
Secondary: Public
39.01 km
-
Sulphur Spring Conservation Area
Hanover ON 4.98km -
Bentinck Centennial Park
341761 Concession 2 Ndr, Ontario 5.73km -
Centennial Hall
818 Albert St (Caroline St.), Ayton ON N0G 1C0 13.28km
-
Scotiabank
860 10th St, Hanover ON N4N 1S3 0.44km -
CIBC
857 10th St, Hanover ON N4N 1S1 0.62km -
Access Cash Canada
1100 10th St, Hanover ON N4N 3B8 0.85km
