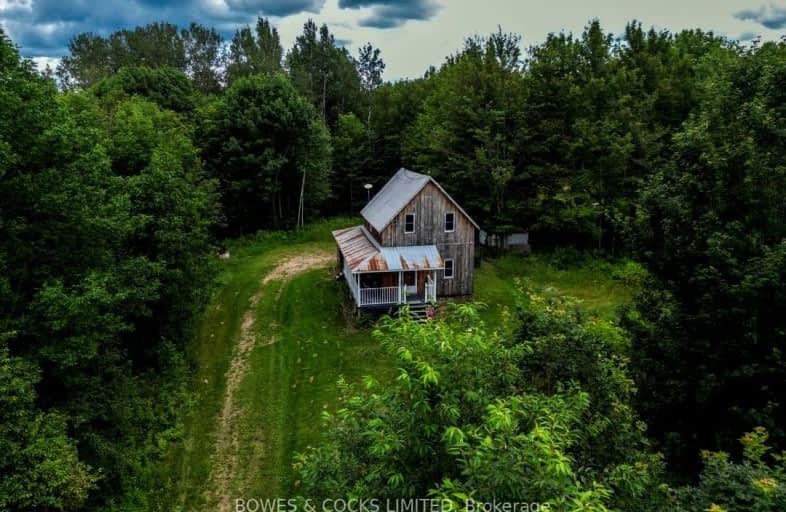Sold on Sep 19, 2023
Note: Property is not currently for sale or for rent.

-
Type: Detached
-
Style: 2-Storey
-
Lot Size: 600 x 400 Feet
-
Age: 100+ years
-
Taxes: $1,200 per year
-
Days on Site: 62 Days
-
Added: Jul 19, 2023 (2 months on market)
-
Updated:
-
Last Checked: 3 months ago
-
MLS®#: X6682290
-
Listed By: Bowes & cocks limited
Updated home originally built in 1917, with just over 6 acres of privacy at the end of a private lane. This could be your home or getaway property. Well treed and located in a quiet area. Updates include windows, electrical, board and batten siding, added insulation in basement and attic space, retro bathroom, updates to water system and much more. Attic space contains vermiculite insulation that has been tested showing no asbestos. (testing documents available). A portion of the road serving the property is privately maintained.
Property Details
Facts for 1476 Hillsview Road, Hastings Highlands
Status
Days on Market: 62
Last Status: Sold
Sold Date: Sep 19, 2023
Closed Date: Oct 04, 2023
Expiry Date: Sep 30, 2023
Sold Price: $350,000
Unavailable Date: Sep 20, 2023
Input Date: Jul 20, 2023
Prior LSC: Listing with no contract changes
Property
Status: Sale
Property Type: Detached
Style: 2-Storey
Age: 100+
Area: Hastings Highlands
Availability Date: Negotiable
Assessment Amount: $112,000
Assessment Year: 2023
Inside
Bedrooms: 2
Bathrooms: 1
Kitchens: 1
Rooms: 7
Den/Family Room: No
Air Conditioning: None
Fireplace: No
Washrooms: 1
Building
Basement: Part Fin
Heat Type: Radiant
Heat Source: Propane
Exterior: Board/Batten
Water Supply Type: Drilled Well
Water Supply: Well
Special Designation: Unknown
Parking
Driveway: Private
Garage Type: None
Covered Parking Spaces: 6
Total Parking Spaces: 6
Fees
Tax Year: 2023
Tax Legal Description: Pt Lt 7 Con 14 Momteagle as in QR618298
Taxes: $1,200
Land
Cross Street: 1476 Hillsview Road
Municipality District: Hastings Highlands
Fronting On: South
Parcel Number: 400340129
Pool: None
Sewer: Septic
Lot Depth: 400 Feet
Lot Frontage: 600 Feet
Acres: 5-9.99
Rooms
Room details for 1476 Hillsview Road, Hastings Highlands
| Type | Dimensions | Description |
|---|---|---|
| Kitchen Main | 4.87 x 7.01 | Combined W/Family |
| Sunroom Main | 2.13 x 7.01 | |
| Other Main | 5.80 x 8.83 | |
| Bathroom 2nd | - | 3 Pc Bath |
| Br 2nd | 3.96 x 4.26 | |
| Br 2nd | 2.92 x 2.43 | |
| Utility Bsmt | 5.79 x 3.96 |
| XXXXXXXX | XXX XX, XXXX |
XXXXXX XXX XXXX |
$XXX,XXX |
| XXXXXXXX XXXXXX | XXX XX, XXXX | $399,000 XXX XXXX |

George Vanier Separate School
Elementary: CatholicHermon Public School
Elementary: PublicMaynooth Public School
Elementary: PublicBirds Creek Public School
Elementary: PublicOur Lady of Mercy Catholic School
Elementary: CatholicYork River Public School
Elementary: PublicNorth Addington Education Centre
Secondary: PublicMadawaska Valley District High School
Secondary: PublicValour JK to 12 School - Secondary School
Secondary: PublicHaliburton Highland Secondary School
Secondary: PublicNorth Hastings High School
Secondary: PublicCentre Hastings Secondary School
Secondary: Public

