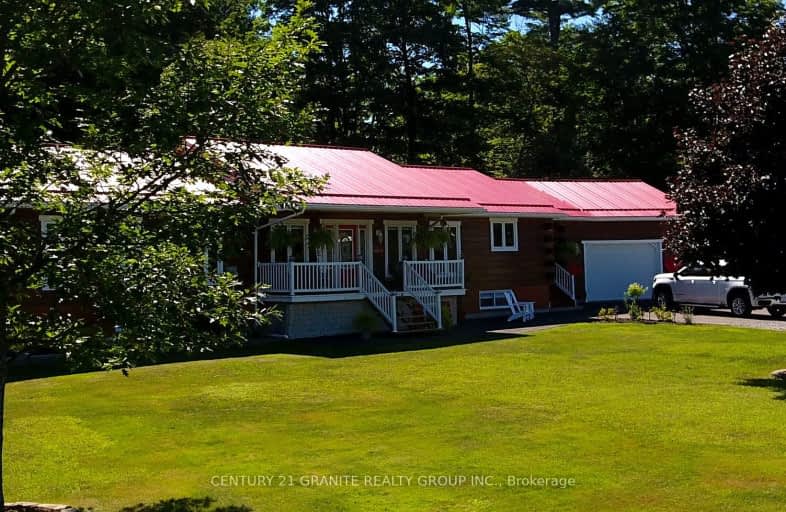Car-Dependent
- Almost all errands require a car.
Somewhat Bikeable
- Almost all errands require a car.

George Vanier Separate School
Elementary: CatholicHermon Public School
Elementary: PublicMaynooth Public School
Elementary: PublicBirds Creek Public School
Elementary: PublicOur Lady of Mercy Catholic School
Elementary: CatholicYork River Public School
Elementary: PublicNorth Addington Education Centre
Secondary: PublicMadawaska Valley District High School
Secondary: PublicValour JK to 12 School - Secondary School
Secondary: PublicHaliburton Highland Secondary School
Secondary: PublicNorth Hastings High School
Secondary: PublicCentre Hastings Secondary School
Secondary: Public-
Millennium Park
Bancroft ON 19.2km -
Riverside Park Bancroft
Bancroft ON 19.64km -
Bancroft Dog Park
Newkirk Blvd, Bancroft ON 19.86km
-
Scotiabank
33060 Hwy 62, Maynooth ON K0L 2S0 11.57km -
Scotiabank
32987 County Rd 62, Nepean ON K0L 2S0 11.84km -
Scotiabank
32987 County Rd 62, Maynooth ON K0L 2S0 11.85km






