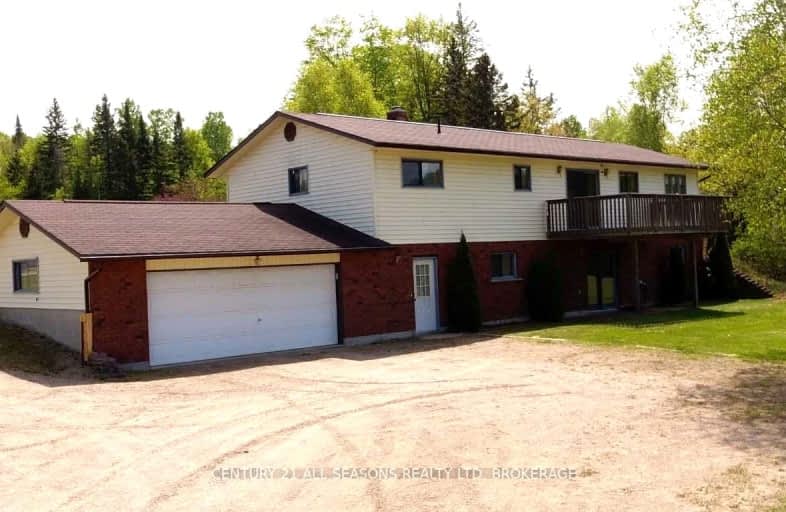Car-Dependent
- Almost all errands require a car.
0
/100
Somewhat Bikeable
- Almost all errands require a car.
16
/100

George Vanier Separate School
Elementary: Catholic
19.90 km
Hermon Public School
Elementary: Public
18.64 km
Maynooth Public School
Elementary: Public
11.16 km
Birds Creek Public School
Elementary: Public
15.17 km
Our Lady of Mercy Catholic School
Elementary: Catholic
20.12 km
York River Public School
Elementary: Public
19.99 km
North Addington Education Centre
Secondary: Public
66.18 km
Madawaska Valley District High School
Secondary: Public
29.42 km
Valour JK to 12 School - Secondary School
Secondary: Public
84.88 km
Haliburton Highland Secondary School
Secondary: Public
61.00 km
North Hastings High School
Secondary: Public
19.93 km
Centre Hastings Secondary School
Secondary: Public
84.56 km
-
Egan Chutes Provincial Park
Bancroft ON 17.37km -
Millennium Park
Bancroft ON 19.16km -
Riverside Park Bancroft
Bancroft ON 19.6km
-
Scotiabank
33060 Hwy 62, Maynooth ON K0L 2S0 11.11km -
Scotiabank
32987 County Rd 62, Maynooth ON K0L 2S0 11.39km -
CIBC
132 Hastings St N, Bancroft ON K0L 1C0 19.33km


