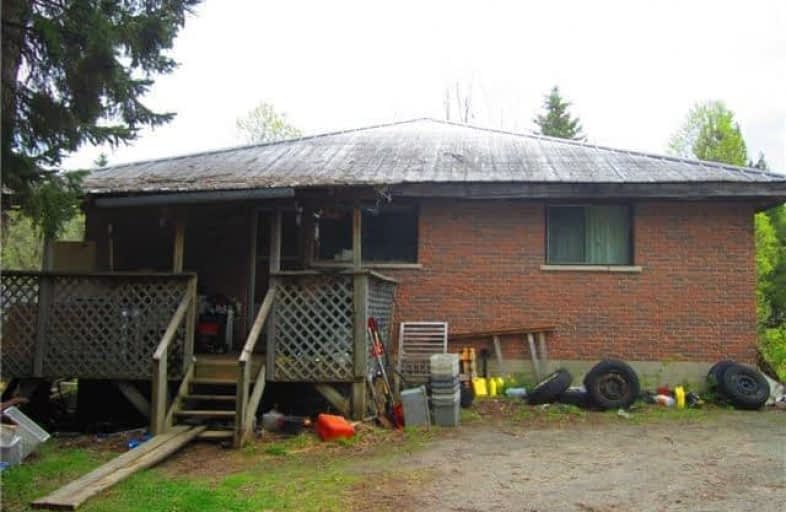Sold on Oct 23, 2018
Note: Property is not currently for sale or for rent.

-
Type: Detached
-
Style: Bungalow-Raised
-
Lot Size: 1320 x 3300 Feet
-
Age: No Data
-
Taxes: $1,310 per year
-
Days on Site: 19 Days
-
Added: Sep 07, 2019 (2 weeks on market)
-
Updated:
-
Last Checked: 3 months ago
-
MLS®#: X4268033
-
Listed By: Royal lepage terrequity realty, brokerage
This Estate Sale Is An Old Family Farm On 200 Acres And Is Being Sold "As Is, Where Is'. Fronting On Graphite Road There's A Long Private Drive To The Home Set On Two Parcels Of Land Totaling 200 Acres. Brick House (1974) With Metal Roof But Needs To Be Updated To Today's Standards. Past Uses Have Included Maple Syrup, Animals And Farming. Create Your Own Utopia.
Extras
Original Wood Home Still Standing And Also Included. Various Outbuildings - All In "As Is" Condition. Buyer To Verify Measurements. Sold With Roll 12-90-374-065-15200-000 (Taxes $274.00 2017).
Property Details
Facts for 1636 Graphite Road, Hastings Highlands
Status
Days on Market: 19
Last Status: Sold
Sold Date: Oct 23, 2018
Closed Date: Oct 30, 2018
Expiry Date: Jan 04, 2019
Sold Price: $268,500
Unavailable Date: Oct 23, 2018
Input Date: Oct 04, 2018
Property
Status: Sale
Property Type: Detached
Style: Bungalow-Raised
Area: Hastings Highlands
Availability Date: Immediate
Inside
Bedrooms: 4
Bathrooms: 1
Kitchens: 1
Rooms: 5
Den/Family Room: No
Air Conditioning: None
Fireplace: No
Central Vacuum: N
Washrooms: 1
Utilities
Electricity: Yes
Gas: No
Cable: Available
Telephone: Yes
Building
Basement: Unfinished
Heat Type: Forced Air
Heat Source: Propane
Exterior: Brick
Elevator: N
Water Supply Type: Drilled Well
Water Supply: Well
Special Designation: Unknown
Parking
Driveway: Private
Garage Type: None
Covered Parking Spaces: 4
Total Parking Spaces: 4
Fees
Tax Year: 2018
Tax Legal Description: Con 12 Lot 13 And Con 11 Lot 14
Taxes: $1,310
Highlights
Feature: Wooded/Treed
Land
Cross Street: Hwy #62 North To Gra
Municipality District: Hastings Highlands
Fronting On: South
Pool: None
Sewer: Septic
Lot Depth: 3300 Feet
Lot Frontage: 1320 Feet
Zoning: Zoned Ma
Farm: Land & Bldgs
Waterfront: None
Rooms
Room details for 1636 Graphite Road, Hastings Highlands
| Type | Dimensions | Description |
|---|---|---|
| Kitchen Main | 3.77 x 5.05 | |
| Living Main | 2.91 x 5.45 | |
| Master Main | 2.67 x 4.40 | Double Closet |
| 2nd Br Main | 2.91 x 4.35 | Double Closet |
| 3rd Br Main | 2.22 x 3.41 | |
| 4th Br Main | 2.22 x 3.41 |
| XXXXXXXX | XXX XX, XXXX |
XXXX XXX XXXX |
$XXX,XXX |
| XXX XX, XXXX |
XXXXXX XXX XXXX |
$XXX,XXX | |
| XXXXXXXX | XXX XX, XXXX |
XXXX XXX XXXX |
$XXX,XXX |
| XXX XX, XXXX |
XXXXXX XXX XXXX |
$XXX,XXX |
| XXXXXXXX XXXX | XXX XX, XXXX | $268,500 XXX XXXX |
| XXXXXXXX XXXXXX | XXX XX, XXXX | $299,000 XXX XXXX |
| XXXXXXXX XXXX | XXX XX, XXXX | $285,000 XXX XXXX |
| XXXXXXXX XXXXXX | XXX XX, XXXX | $299,000 XXX XXXX |

George Vanier Separate School
Elementary: CatholicHermon Public School
Elementary: PublicMaynooth Public School
Elementary: PublicBirds Creek Public School
Elementary: PublicOur Lady of Mercy Catholic School
Elementary: CatholicYork River Public School
Elementary: PublicNorth Addington Education Centre
Secondary: PublicNorwood District High School
Secondary: PublicMadawaska Valley District High School
Secondary: PublicHaliburton Highland Secondary School
Secondary: PublicNorth Hastings High School
Secondary: PublicCentre Hastings Secondary School
Secondary: Public

