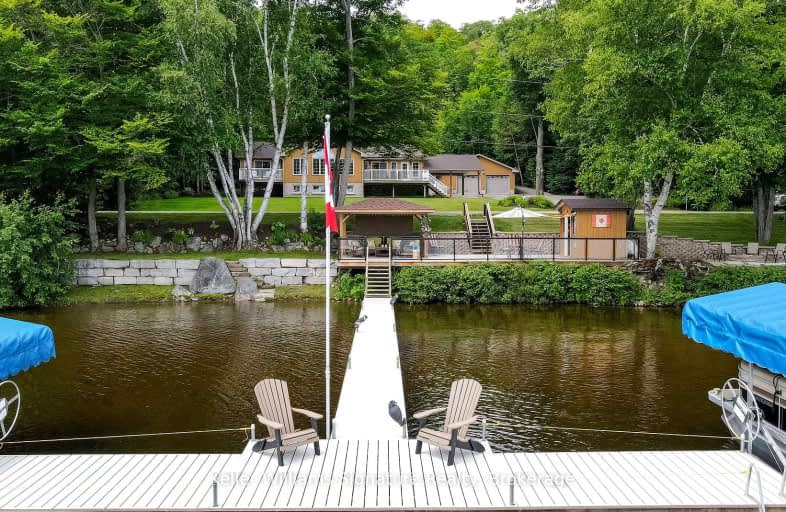Car-Dependent
- Almost all errands require a car.
Somewhat Bikeable
- Almost all errands require a car.

George Vanier Separate School
Elementary: CatholicHermon Public School
Elementary: PublicMaynooth Public School
Elementary: PublicSherwood Public School
Elementary: PublicSt John Bosco Separate School
Elementary: CatholicPalmer Rapids Public School
Elementary: PublicRenfrew County Adult Day School
Secondary: PublicÉcole secondaire catholique Jeanne-Lajoie
Secondary: CatholicOpeongo High School
Secondary: PublicMadawaska Valley District High School
Secondary: PublicValour JK to 12 School - Secondary School
Secondary: PublicNorth Hastings High School
Secondary: Public-
Crooked Slide Park
Renfrew ON 7.65km -
Millenium Park
Renfrew ON 10.77km -
Zurakowski Park - Barry's Bay
Barry's Bay ON 12.73km
-
BMO Bank of Montreal
19544 Opeongo Line, Barry's Bay ON K0J 1B0 12.77km -
Northern Credit Union
19630 Opeongo Line W, Madawaska Valley ON K0J 1B0 12.84km -
Scotiabank
33060 Hwy 62, Maynooth ON K0L 2S0 24.24km







