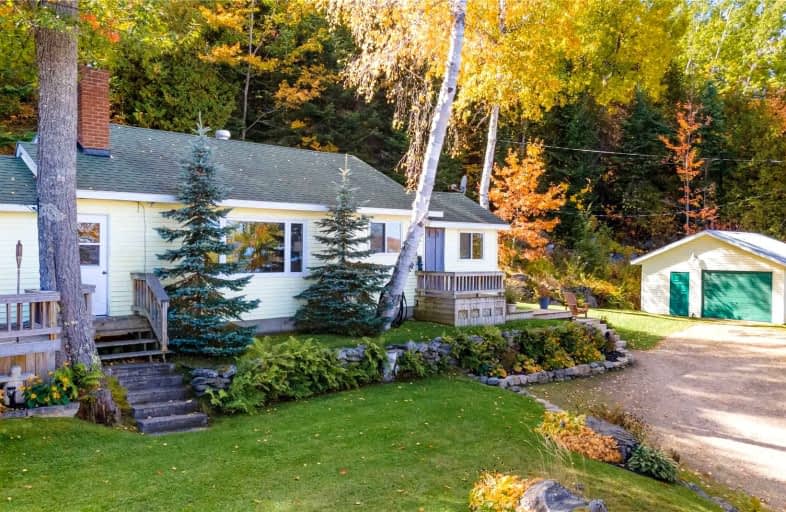Sold on Nov 10, 2022
Note: Property is not currently for sale or for rent.

-
Type: Detached
-
Style: Bungalow
-
Size: 1100 sqft
-
Lot Size: 143 x 357 Feet
-
Age: 51-99 years
-
Taxes: $3,800 per year
-
Days on Site: 24 Days
-
Added: Oct 17, 2022 (3 weeks on market)
-
Updated:
-
Last Checked: 3 months ago
-
MLS®#: X5798075
-
Listed By: Keller williams signature realty, brokerage
Lovely 3 Bedroom, 2 Bathroom Home/Cottage On Prestigious Kamaniskeg Lake! Come And Enjoy The Beauty Of This Amazing Area. Featuring Everything You Need To Relax And Enjoy. This Home Has A Wonderful Wood Burning Fireplace And Baseboard Heating. All Windows Have Been Replaced. Updated Electrical Panel To 100 Amp Service. Many Updates Throughout The Home And The Property. Separate 1.5 Car Garage With Woodshed.Beautiful Waterfront And More.Enjoy The Clean Waters Of The Madawaska Waterway,Plus Approx. 90 Km Of Boating And Fishing. Contact Me Today For Further Information.
Extras
As Seen At The Home - Fridge, Stove, Washer, Dryer, Window Coverings, Light Fixtures, Gazebo Furniture Is Negotiable
Property Details
Facts for 53 Lakeshore Drive, Hastings Highlands
Status
Days on Market: 24
Last Status: Sold
Sold Date: Nov 10, 2022
Closed Date: Nov 30, 2022
Expiry Date: Feb 28, 2023
Sold Price: $680,000
Unavailable Date: Nov 10, 2022
Input Date: Oct 17, 2022
Property
Status: Sale
Property Type: Detached
Style: Bungalow
Size (sq ft): 1100
Age: 51-99
Area: Hastings Highlands
Availability Date: 30-59 Days
Assessment Amount: $314,000
Assessment Year: 2022
Inside
Bedrooms: 3
Bathrooms: 2
Kitchens: 1
Rooms: 8
Den/Family Room: Yes
Air Conditioning: None
Fireplace: Yes
Laundry Level: Main
Central Vacuum: N
Washrooms: 2
Utilities
Electricity: Yes
Gas: No
Cable: Yes
Telephone: Yes
Building
Basement: Crawl Space
Heat Type: Baseboard
Heat Source: Electric
Exterior: Vinyl Siding
Elevator: N
Water Supply Type: Artesian Wel
Water Supply: Well
Physically Handicapped-Equipped: N
Special Designation: Unknown
Parking
Driveway: Front Yard
Garage Spaces: 1
Garage Type: Detached
Covered Parking Spaces: 3
Total Parking Spaces: 4
Fees
Tax Year: 2022
Tax Legal Description: Lt 3 Pl 1246; Hastings Highlands;County Of Hasting
Taxes: $3,800
Highlights
Feature: Lake/Pond
Land
Cross Street: Lakeshore Dr/Kamanis
Municipality District: Hastings Highlands
Fronting On: West
Parcel Number: 400260117
Pool: None
Sewer: Septic
Lot Depth: 357 Feet
Lot Frontage: 143 Feet
Zoning: Sr
Waterfront: Direct
Water Body Name: Madawaska
Water Body Type: Lake
Access To Property: Private Docking
Access To Property: Yr Rnd Municpal Rd
Water Features: Breakwater
Water Features: Dock
Shoreline: Clean
Shoreline: Sandy
Shoreline Allowance: Not Ownd
Shoreline Exposure: E
Rural Services: Cable
Rural Services: Electrical
Rural Services: Internet High Spd
Rural Services: Telephone
Additional Media
- Virtual Tour: https://youtu.be/ZedsI-7a-gs
Rooms
Room details for 53 Lakeshore Drive, Hastings Highlands
| Type | Dimensions | Description |
|---|---|---|
| Dining Main | 3.66 x 3.66 | |
| Kitchen Main | 3.96 x 3.96 | |
| Living Main | 4.57 x 4.57 | |
| Prim Bdrm Main | 4.57 x 4.57 | |
| Bathroom Main | - | |
| 2nd Br Main | 4.27 x 4.27 | |
| 3rd Br Main | 3.66 x 3.66 | |
| Bathroom Main | - |

| XXXXXXXX | XXX XX, XXXX |
XXXX XXX XXXX |
$XXX,XXX |
| XXX XX, XXXX |
XXXXXX XXX XXXX |
$XXX,XXX | |
| XXXXXXXX | XXX XX, XXXX |
XXXXXXX XXX XXXX |
|
| XXX XX, XXXX |
XXXXXX XXX XXXX |
$XXX,XXX |
| XXXXXXXX XXXX | XXX XX, XXXX | $680,000 XXX XXXX |
| XXXXXXXX XXXXXX | XXX XX, XXXX | $699,900 XXX XXXX |
| XXXXXXXX XXXXXXX | XXX XX, XXXX | XXX XXXX |
| XXXXXXXX XXXXXX | XXX XX, XXXX | $699,900 XXX XXXX |

George Vanier Separate School
Elementary: CatholicHermon Public School
Elementary: PublicMaynooth Public School
Elementary: PublicSherwood Public School
Elementary: PublicSt John Bosco Separate School
Elementary: CatholicPalmer Rapids Public School
Elementary: PublicRenfrew County Adult Day School
Secondary: PublicÉcole secondaire catholique Jeanne-Lajoie
Secondary: CatholicOpeongo High School
Secondary: PublicMadawaska Valley District High School
Secondary: PublicValour JK to 12 School - Secondary School
Secondary: PublicNorth Hastings High School
Secondary: Public
