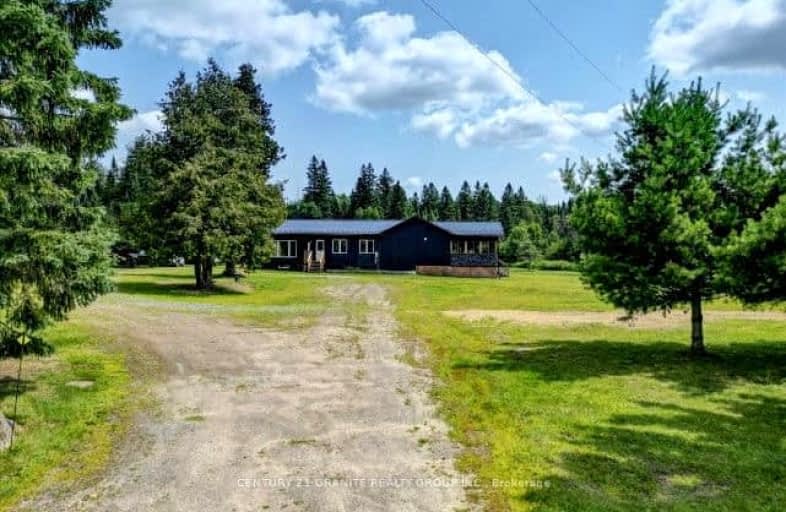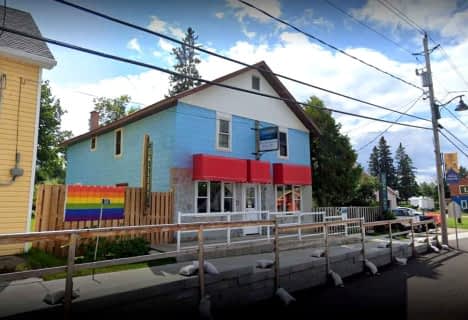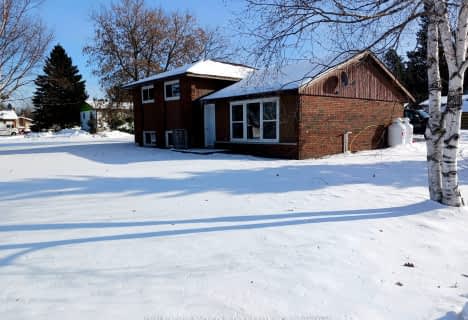Car-Dependent
- Almost all errands require a car.
Somewhat Bikeable
- Almost all errands require a car.

Cardiff Elementary School
Elementary: PublicHermon Public School
Elementary: PublicMaynooth Public School
Elementary: PublicBirds Creek Public School
Elementary: PublicOur Lady of Mercy Catholic School
Elementary: CatholicYork River Public School
Elementary: PublicNorth Addington Education Centre
Secondary: PublicNorwood District High School
Secondary: PublicMadawaska Valley District High School
Secondary: PublicHaliburton Highland Secondary School
Secondary: PublicNorth Hastings High School
Secondary: PublicCentre Hastings Secondary School
Secondary: Public-
Lake St. Peter Provincial Park
Lake St Peter Rd, Lake St Peter ON 15.4km -
Millennium Park
Bancroft ON 17.58km -
Riverside Park Bancroft
Bancroft ON 18.03km
-
Scotiabank
32987 County Rd 62, Nepean ON K0L 2S0 1.97km -
Scotiabank
32987 County Rd 62, Maynooth ON K0L 2S0 1.98km -
Scotiabank
33060 Hwy 62, Maynooth ON K0L 2S0 1.99km






