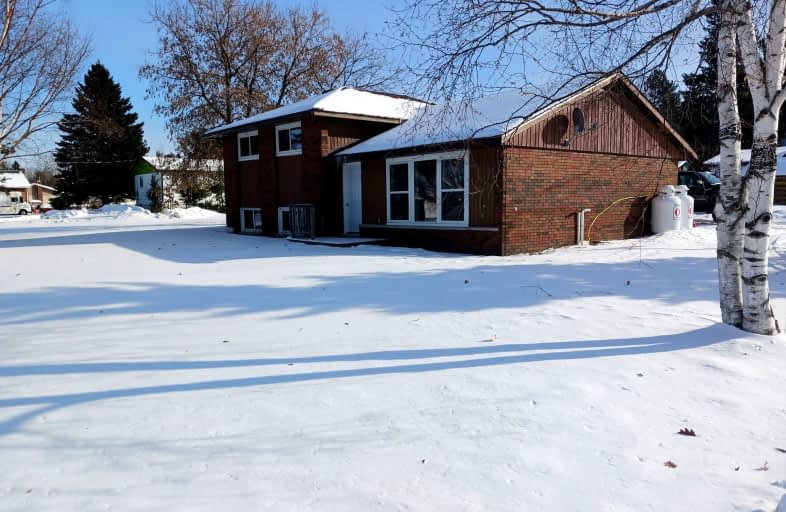Car-Dependent
- Most errands require a car.
36
/100
Somewhat Bikeable
- Most errands require a car.
33
/100

Cardiff Elementary School
Elementary: Public
25.58 km
Hermon Public School
Elementary: Public
27.62 km
Maynooth Public School
Elementary: Public
0.15 km
Birds Creek Public School
Elementary: Public
14.42 km
Our Lady of Mercy Catholic School
Elementary: Catholic
20.24 km
York River Public School
Elementary: Public
20.87 km
North Addington Education Centre
Secondary: Public
74.69 km
Norwood District High School
Secondary: Public
94.33 km
Madawaska Valley District High School
Secondary: Public
34.52 km
Haliburton Highland Secondary School
Secondary: Public
50.68 km
North Hastings High School
Secondary: Public
20.06 km
Centre Hastings Secondary School
Secondary: Public
88.67 km
-
Lake St. Peter Provincial Park
Lake St Peter Rd, Lake St Peter ON 13.58km -
Millennium Park
Bancroft ON 19.46km -
Riverside Park Bancroft
Bancroft ON 19.92km
-
Scotiabank
33060 Hwy 62, Maynooth ON K0L 2S0 0.13km -
Scotiabank
32987 County Rd 62, Nepean ON K0L 2S0 0.23km -
Scotiabank
32987 County Rd 62, Maynooth ON K0L 2S0 0.24km


