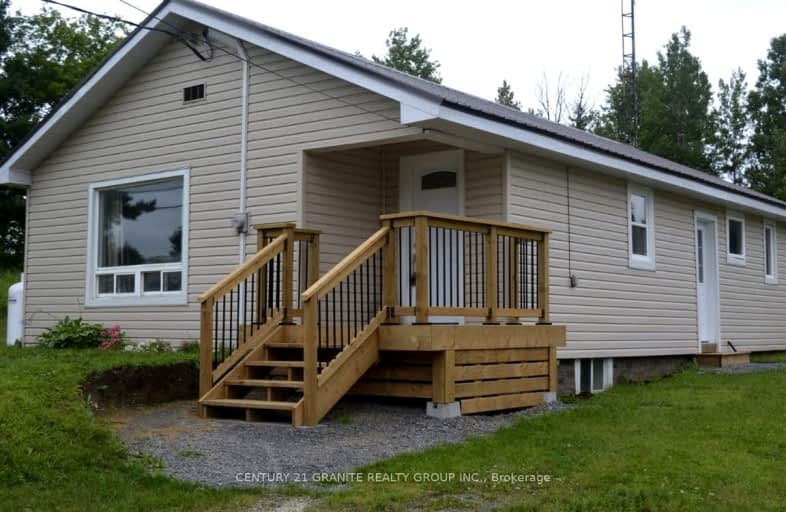Car-Dependent
- Most errands require a car.
34
/100
Somewhat Bikeable
- Most errands require a car.
32
/100

Cardiff Elementary School
Elementary: Public
25.86 km
Hermon Public School
Elementary: Public
27.46 km
Maynooth Public School
Elementary: Public
0.33 km
Birds Creek Public School
Elementary: Public
14.54 km
Our Lady of Mercy Catholic School
Elementary: Catholic
20.37 km
York River Public School
Elementary: Public
20.97 km
North Addington Education Centre
Secondary: Public
74.58 km
Norwood District High School
Secondary: Public
94.56 km
Madawaska Valley District High School
Secondary: Public
34.17 km
Haliburton Highland Secondary School
Secondary: Public
51.04 km
North Hastings High School
Secondary: Public
20.19 km
Centre Hastings Secondary School
Secondary: Public
88.74 km


