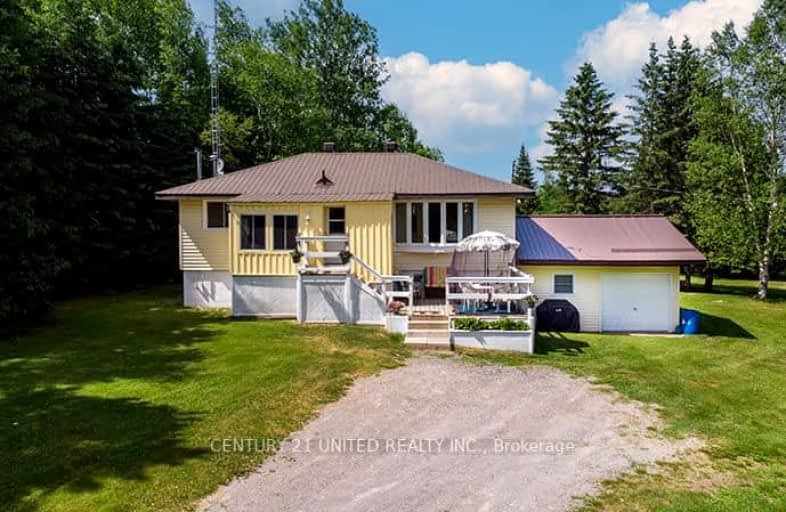Car-Dependent
- Almost all errands require a car.
2
/100
Somewhat Bikeable
- Almost all errands require a car.
19
/100

Cardiff Elementary School
Elementary: Public
26.64 km
Hermon Public School
Elementary: Public
26.95 km
Maynooth Public School
Elementary: Public
1.41 km
Birds Creek Public School
Elementary: Public
14.85 km
Our Lady of Mercy Catholic School
Elementary: Catholic
20.70 km
York River Public School
Elementary: Public
21.24 km
North Addington Education Centre
Secondary: Public
74.20 km
Norwood District High School
Secondary: Public
95.17 km
Madawaska Valley District High School
Secondary: Public
33.15 km
Haliburton Highland Secondary School
Secondary: Public
52.14 km
North Hastings High School
Secondary: Public
20.52 km
Centre Hastings Secondary School
Secondary: Public
88.88 km


