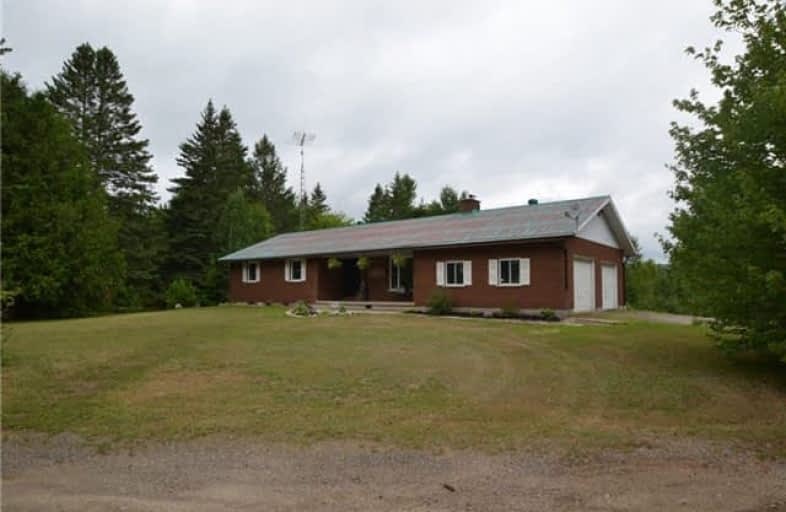Sold on Sep 21, 2018
Note: Property is not currently for sale or for rent.

-
Type: Detached
-
Style: 2-Storey
-
Size: 1100 sqft
-
Lot Size: 54.6 x 0 Acres
-
Age: 31-50 years
-
Taxes: $2,412 per year
-
Days on Site: 51 Days
-
Added: Sep 07, 2019 (1 month on market)
-
Updated:
-
Last Checked: 3 months ago
-
MLS®#: X4217444
-
Listed By: Century 21 all seasons realty ltd., brokerage
Minutes To Quaint Town Of Maymouth Sits This Awesome Totally Private 3 Bedroom, 2 Bathroom, Brick Bungalow On 54 Well Treed Acres. This Turn Key Home Features Updated Kitchen, Dining & Bedrooms. The Master Bedroom Features A His & Hers Coset With Built In Shelving. There Is Loads Of Space In The Home & Acreage To Roam & Play. 2 Car Attached Garage, High Efficiency Propane Furnace. Bonus Property Has Papineau Creek Running Through The 54 Acres.
Extras
This Tucked Away Home Is A Pleasure To Show. **Interboard Listing: Bancroft & Area Real Estate Association*8
Property Details
Facts for 33833 Ontario 62, Hastings Highlands
Status
Days on Market: 51
Last Status: Sold
Sold Date: Sep 21, 2018
Closed Date: Nov 30, 2018
Expiry Date: Dec 15, 2018
Sold Price: $315,000
Unavailable Date: Sep 21, 2018
Input Date: Aug 13, 2018
Property
Status: Sale
Property Type: Detached
Style: 2-Storey
Size (sq ft): 1100
Age: 31-50
Area: Hastings Highlands
Availability Date: Tbd
Inside
Bedrooms: 3
Bathrooms: 2
Kitchens: 1
Rooms: 8
Den/Family Room: No
Air Conditioning: Other
Fireplace: No
Laundry Level: Upper
Washrooms: 2
Utilities
Electricity: Yes
Gas: No
Telephone: Yes
Building
Basement: Finished
Basement 2: Full
Heat Type: Forced Air
Heat Source: Propane
Exterior: Brick
Water Supply Type: Drilled Well
Water Supply: Well
Special Designation: Unknown
Parking
Driveway: Private
Garage Spaces: 2
Garage Type: Attached
Covered Parking Spaces: 25
Total Parking Spaces: 27
Fees
Tax Year: 2017
Tax Legal Description: Pt Lt 22 Con 1 Wicklow As In Qr321767; Hastings Hi
Taxes: $2,412
Land
Cross Street: Highway 62
Municipality District: Hastings Highlands
Fronting On: North
Parcel Number: 400100188
Pool: None
Sewer: Septic
Lot Frontage: 54.6 Acres
Acres: 50-99.99
Zoning: Residential
Rooms
Room details for 33833 Ontario 62, Hastings Highlands
| Type | Dimensions | Description |
|---|---|---|
| Living Main | 3.80 x 7.00 | |
| Dining Main | 6.10 x 3.40 | |
| Kitchen Main | 3.50 x 5.20 | |
| Master Main | 3.30 x 4.40 | |
| Br Main | 2.70 x 3.10 | |
| Br Main | 2.60 x 3.10 | |
| Bathroom Main | 1.50 x 1.00 | 2 Pc Bath |
| Bathroom Main | 1.80 x 3.40 | 4 Pc Bath |
| Rec Lower | 3.90 x 7.60 | |
| Other Lower | 1.60 x 1.80 | |
| Laundry Lower | 7.20 x 3.70 | |
| Utility Lower | 6.10 x 5.30 |
| XXXXXXXX | XXX XX, XXXX |
XXXX XXX XXXX |
$XXX,XXX |
| XXX XX, XXXX |
XXXXXX XXX XXXX |
$XXX,XXX |
| XXXXXXXX XXXX | XXX XX, XXXX | $315,000 XXX XXXX |
| XXXXXXXX XXXXXX | XXX XX, XXXX | $339,000 XXX XXXX |

Cardiff Elementary School
Elementary: PublicHermon Public School
Elementary: PublicMaynooth Public School
Elementary: PublicBirds Creek Public School
Elementary: PublicOur Lady of Mercy Catholic School
Elementary: CatholicYork River Public School
Elementary: PublicNorth Addington Education Centre
Secondary: PublicNorwood District High School
Secondary: PublicMadawaska Valley District High School
Secondary: PublicHaliburton Highland Secondary School
Secondary: PublicNorth Hastings High School
Secondary: PublicCentre Hastings Secondary School
Secondary: Public

