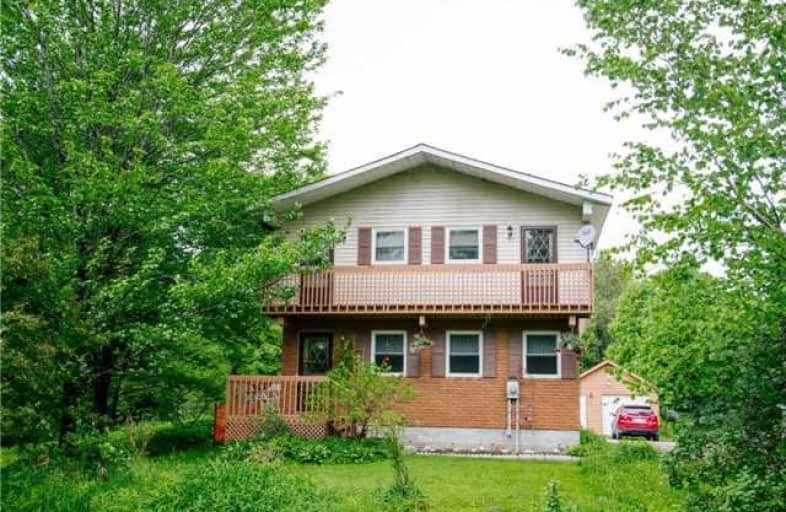Sold on Jun 08, 2018
Note: Property is not currently for sale or for rent.

-
Type: Detached
-
Style: 2-Storey
-
Lot Size: 260.77 x 275.4 Feet
-
Age: 16-30 years
-
Taxes: $1,810 per year
-
Days on Site: 10 Days
-
Added: Sep 07, 2019 (1 week on market)
-
Updated:
-
Last Checked: 3 months ago
-
MLS®#: X4144260
-
Listed By: Right at home realty inc., brokerage
Located In Bancroft On A Cul-De-Sac Adjacent To The Hastings Heritage Recreational Trail, This 1.55 Acre Property Is Well Suited For A Family. Generous Sized Bedrooms, Mn.Flr Fam. Room And Back 3 Season Porch Provide Lots Of Room For A Growing Family. Recent Updates. Roof(2009)Windows(2011)Ext Doors(2012)Propane Furnace(2017) The Lot Is Very Private With Lots Of Trees And Close To Town! Great For 1st Time Buyers! Prefer To Sell Furniture With Home!
Extras
Existing Two (2) Fridges, Stove,Portable Dishwasher,Counter Microwave, Stacking Washer And Dryer, All Electric Light Fixtures, All Window Coverings, Propane Furnace, Riding Lawnmower. Sellers Would Like To Sell Home With Most Furniture Inc
Property Details
Facts for 44 Victoria Drive, Hastings Highlands
Status
Days on Market: 10
Last Status: Sold
Sold Date: Jun 08, 2018
Closed Date: Jul 26, 2018
Expiry Date: Aug 31, 2018
Sold Price: $245,000
Unavailable Date: Jun 08, 2018
Input Date: May 29, 2018
Prior LSC: Listing with no contract changes
Property
Status: Sale
Property Type: Detached
Style: 2-Storey
Age: 16-30
Area: Hastings Highlands
Availability Date: 30-60 Dys/Tba
Inside
Bedrooms: 3
Bathrooms: 2
Kitchens: 1
Rooms: 7
Den/Family Room: Yes
Air Conditioning: None
Fireplace: Yes
Laundry Level: Main
Washrooms: 2
Building
Basement: Finished
Heat Type: Forced Air
Heat Source: Propane
Exterior: Brick
Exterior: Vinyl Siding
Elevator: Y
Water Supply Type: Drilled Well
Water Supply: Well
Physically Handicapped-Equipped: N
Special Designation: Unknown
Parking
Driveway: Private
Garage Spaces: 1
Garage Type: Detached
Covered Parking Spaces: 4
Total Parking Spaces: 6
Fees
Tax Year: 2017
Tax Legal Description: Pt Lot 3 Conc1 Herschelpt2 21R2015
Taxes: $1,810
Highlights
Feature: Cul De Sac
Feature: Hospital
Feature: Rec Centre
Feature: School
Feature: Wooded/Treed
Land
Cross Street: Highway 62 And Victo
Municipality District: Hastings Highlands
Fronting On: North
Parcel Number: 400430172
Pool: None
Sewer: Septic
Lot Depth: 275.4 Feet
Lot Frontage: 260.77 Feet
Lot Irregularities: As Per Survey
Waterfront: None
Rooms
Room details for 44 Victoria Drive, Hastings Highlands
| Type | Dimensions | Description |
|---|---|---|
| Living Main | 3.80 x 7.06 | Combined W/Dining, Laminate, Window |
| Dining Main | 3.80 x 7.06 | Combined W/Living, Laminate, W/O To Porch |
| Kitchen Main | 2.30 x 3.35 | Laminate |
| Family Main | 3.12 x 3.65 | Laminate |
| Master 2nd | 3.60 x 4.06 | W/I Closet, W/O To Deck, Broadloom |
| 2nd Br 2nd | 3.17 x 4.11 | Double Closet, Window, Broadloom |
| 3rd Br 2nd | 3.70 x 4.00 | Broadloom, W/O To Deck |
| Rec Bsmt | 3.09 x 5.95 | Broadloom, Wood Stove, Window |
| Utility Bsmt | 2.80 x 3.22 | Tile Floor |
| Utility Bsmt | 2.43 x 3.45 | Tile Floor |
| XXXXXXXX | XXX XX, XXXX |
XXXX XXX XXXX |
$XXX,XXX |
| XXX XX, XXXX |
XXXXXX XXX XXXX |
$XXX,XXX |
| XXXXXXXX XXXX | XXX XX, XXXX | $245,000 XXX XXXX |
| XXXXXXXX XXXXXX | XXX XX, XXXX | $259,900 XXX XXXX |

Cardiff Elementary School
Elementary: PublicCoe Hill Public School
Elementary: PublicMaynooth Public School
Elementary: PublicBirds Creek Public School
Elementary: PublicOur Lady of Mercy Catholic School
Elementary: CatholicYork River Public School
Elementary: PublicNorth Addington Education Centre
Secondary: PublicNorwood District High School
Secondary: PublicMadawaska Valley District High School
Secondary: PublicHaliburton Highland Secondary School
Secondary: PublicNorth Hastings High School
Secondary: PublicCentre Hastings Secondary School
Secondary: Public

