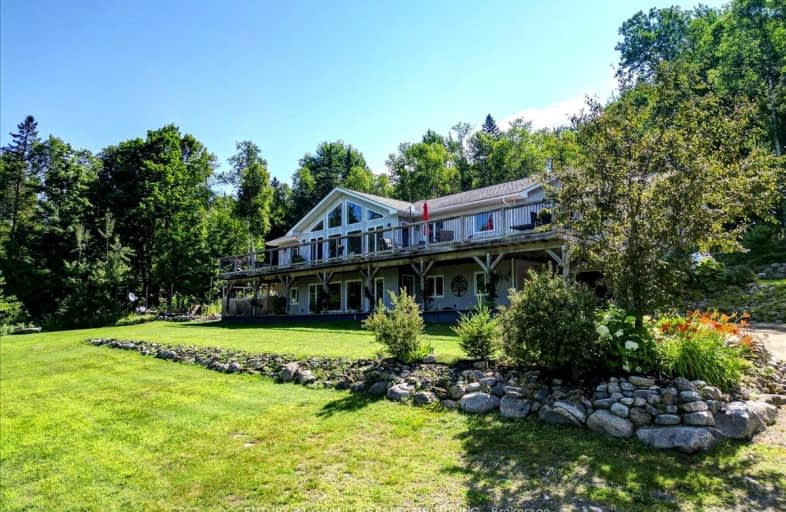Car-Dependent
- Almost all errands require a car.
1
/100
Somewhat Bikeable
- Almost all errands require a car.
1
/100

Cardiff Elementary School
Elementary: Public
8.97 km
Wilberforce Elementary School
Elementary: Public
20.50 km
Maynooth Public School
Elementary: Public
16.80 km
Birds Creek Public School
Elementary: Public
7.81 km
Our Lady of Mercy Catholic School
Elementary: Catholic
9.03 km
York River Public School
Elementary: Public
10.40 km
Norwood District High School
Secondary: Public
77.87 km
Madawaska Valley District High School
Secondary: Public
49.99 km
Haliburton Highland Secondary School
Secondary: Public
43.64 km
North Hastings High School
Secondary: Public
8.98 km
Campbellford District High School
Secondary: Public
87.26 km
Centre Hastings Secondary School
Secondary: Public
75.53 km
-
Millennium Park
Bancroft ON 9.06km -
Riverside Park Bancroft
Bancroft ON 9.22km -
Bancroft Dog Park
Newkirk Blvd, Bancroft ON 10.2km
-
TD Bank Financial Group
132 Hastings St N, Bancroft ON K0L 1C0 9.25km -
CIBC
132 Hastings St N, Bancroft ON K0L 1C0 9.25km -
Kawartha Credit Union
90 Hastings St N, Bancroft ON K0L 1C0 9.48km



