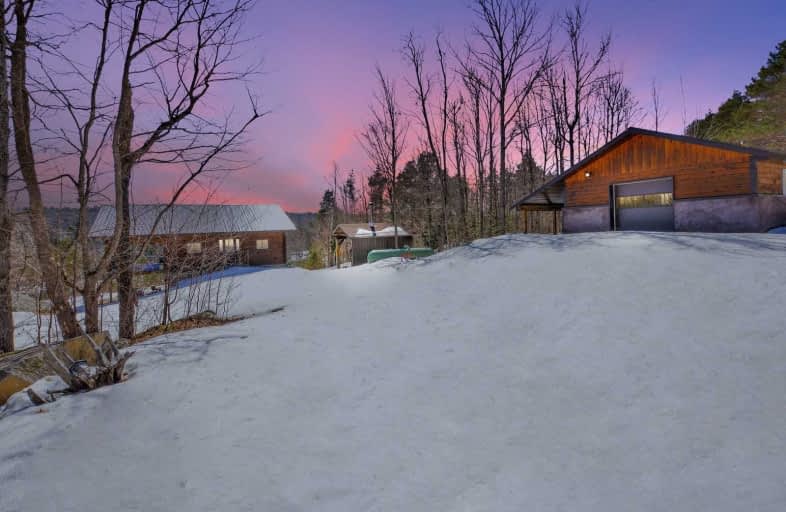Sold on May 08, 2019
Note: Property is not currently for sale or for rent.

-
Type: Detached
-
Style: Bungalow-Raised
-
Size: 1100 sqft
-
Lot Size: 172.19 x 0 Feet
-
Age: No Data
-
Taxes: $1,819 per year
-
Days on Site: 36 Days
-
Added: Sep 07, 2019 (1 month on market)
-
Updated:
-
Last Checked: 3 months ago
-
MLS®#: X4402986
-
Listed By: Re/max all-stars realty inc., brokerage
1450 Sq Ft Well Maintained Log Home/Cottage. 3 Bed, Partially Finished Lower Level W/ W/O. Drilled Well, Full Septic, Wooded/Treed. 30 Min To Bancroft. Outdoor Wood Stove, Prop F/A W/ Radiant Flr Throughout. Loads Of Wildlife Here! Shop 24X40. 960 Sq Ft Detached Shop Has Radiant Floor W/ Dual Fuel Wood/Propane Boiler For Very Low Operating Costs. Heats Both House And Shop For $1200 Less And Hydro Less Than $100 A Month. Sleeping For 18 People. Less Than 500 M
Extras
From Weslemkoon Lake. Trails From The Prop To The Main Trail. Located 60 Mins From Belleville At 401. You Can Rent Boat Port For $1200/Yr Gives You Access To The Lake & Launch. Excellent Hunting, Fishing And Angling All Year! 7 Man Hot Tub.
Property Details
Facts for 79B Granny's Lane, Hastings Highlands
Status
Days on Market: 36
Last Status: Sold
Sold Date: May 08, 2019
Closed Date: May 27, 2019
Expiry Date: Jul 01, 2019
Sold Price: $290,000
Unavailable Date: May 08, 2019
Input Date: Apr 03, 2019
Property
Status: Sale
Property Type: Detached
Style: Bungalow-Raised
Size (sq ft): 1100
Area: Hastings Highlands
Availability Date: Tbd
Inside
Bedrooms: 2
Bedrooms Plus: 2
Bathrooms: 1
Kitchens: 1
Rooms: 1
Den/Family Room: Yes
Air Conditioning: None
Fireplace: Yes
Washrooms: 1
Building
Basement: Fin W/O
Basement 2: Full
Heat Type: Forced Air
Heat Source: Propane
Exterior: Wood
Water Supply Type: Drilled Well
Water Supply: Well
Special Designation: Unknown
Parking
Driveway: Front Yard
Garage Type: None
Covered Parking Spaces: 10
Total Parking Spaces: 10
Fees
Tax Year: 2019
Tax Legal Description: Pt Lt 28 Con 13 Effingham Pt 3 To 6 29R8754; S/T *
Taxes: $1,819
Highlights
Feature: Rolling
Land
Cross Street: Weslemkoon Lk Rd/Gra
Municipality District: Hastings Highlands
Fronting On: South
Parcel Number: 450360105
Pool: None
Sewer: Septic
Lot Frontage: 172.19 Feet
Acres: .50-1.99
Zoning: Res/Rec
Additional Media
- Virtual Tour: http://listing.realestatetourscanada.ca/ut/79b_Granny_s_Lane.html
Rooms
Room details for 79B Granny's Lane, Hastings Highlands
| Type | Dimensions | Description |
|---|---|---|
| Kitchen Main | - | |
| Living Main | - | |
| Master Main | - | |
| 2nd Br Main | - | |
| Bathroom Main | - | 4 Pc Bath |
| 3rd Br Lower | - | |
| 4th Br Lower | - | |
| Family Lower | - |
| XXXXXXXX | XXX XX, XXXX |
XXXX XXX XXXX |
$XXX,XXX |
| XXX XX, XXXX |
XXXXXX XXX XXXX |
$XXX,XXX |
| XXXXXXXX XXXX | XXX XX, XXXX | $290,000 XXX XXXX |
| XXXXXXXX XXXXXX | XXX XX, XXXX | $300,000 XXX XXXX |

Cardiff Elementary School
Elementary: PublicHermon Public School
Elementary: PublicMaynooth Public School
Elementary: PublicBirds Creek Public School
Elementary: PublicOur Lady of Mercy Catholic School
Elementary: CatholicYork River Public School
Elementary: PublicNorth Addington Education Centre
Secondary: PublicNorwood District High School
Secondary: PublicMadawaska Valley District High School
Secondary: PublicHaliburton Highland Secondary School
Secondary: PublicNorth Hastings High School
Secondary: PublicCentre Hastings Secondary School
Secondary: Public

