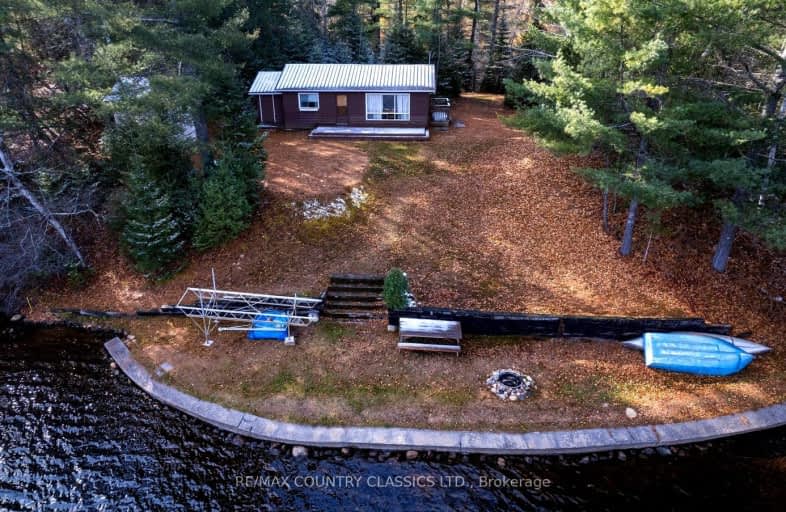Car-Dependent
- Almost all errands require a car.
0
/100
Somewhat Bikeable
- Almost all errands require a car.
22
/100

Cardiff Elementary School
Elementary: Public
28.79 km
Maynooth Public School
Elementary: Public
3.09 km
Sherwood Public School
Elementary: Public
30.72 km
Birds Creek Public School
Elementary: Public
17.13 km
Our Lady of Mercy Catholic School
Elementary: Catholic
22.97 km
York River Public School
Elementary: Public
23.49 km
North Addington Education Centre
Secondary: Public
75.83 km
Norwood District High School
Secondary: Public
97.43 km
Madawaska Valley District High School
Secondary: Public
31.47 km
Haliburton Highland Secondary School
Secondary: Public
52.90 km
North Hastings High School
Secondary: Public
22.79 km
Centre Hastings Secondary School
Secondary: Public
91.06 km
-
Lake St. Peter Provincial Park
Lake St Peter Rd, Lake St Peter ON 11.72km -
Millennium Park
Bancroft ON 22.15km -
Riverside Park Bancroft
Bancroft ON 22.61km
-
Scotiabank
33060 Hwy 62, Maynooth ON K0L 2S0 3.1km -
Scotiabank
32987 County Rd 62, Maynooth ON K0L 2S0 3.29km -
Scotiabank
32987 County Rd 62, Nepean ON K0L 2S0 3.29km


