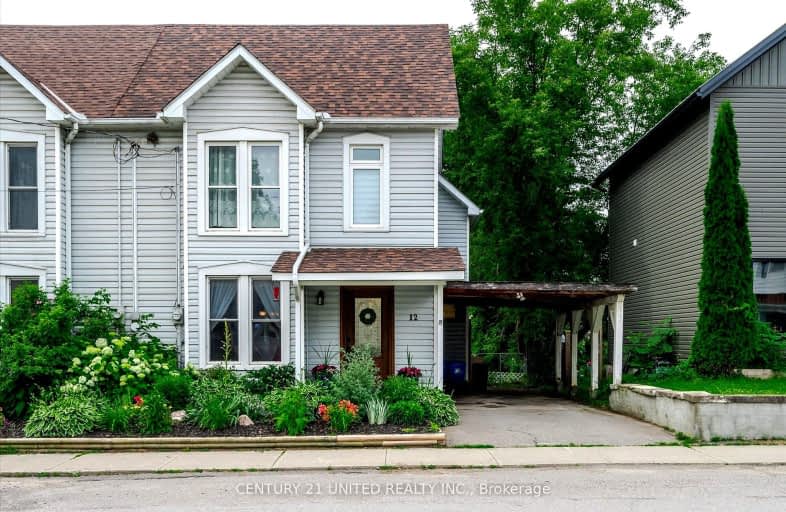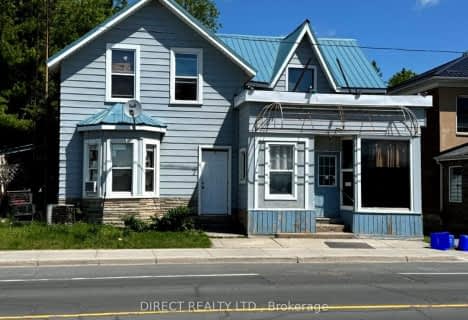Sold on Mar 07, 2024
Note: Property is not currently for sale or for rent.

-
Type: Semi-Detached
-
Style: 2-Storey
-
Size: 1500 sqft
-
Lot Size: 33 x 165 Feet
-
Age: No Data
-
Taxes: $1,205 per year
-
Days on Site: 59 Days
-
Added: Jan 08, 2024 (1 month on market)
-
Updated:
-
Last Checked: 3 months ago
-
MLS®#: X7388150
-
Listed By: Century 21 united realty inc.
Welcome to the heart of the village of Havelock, about a 30 minute drive to downtown Peterborough and 2 hours from Toronto. This family home is walking distance to shopping and restaurants, the local elementary school, the playground and some fantastic community recreation activities. With 4 bedrooms and 1.5 bathrooms this 2 storey, semi-detached home is stylish and solid. The main floor, which has mostly original hardwood throughout, features a sunny living room, formal dining area and a bright, functional kitchen with an over-sized fridge, stainless steel oven, dishwasher, stand up freezer and pantry. Rounding out the main floor is a half bathroom and a bedroom which can also be used as an office. Upstairs you'll find 3 more bedrooms, including a primary with two closets and a four piece bathroom with stacking washer and dryer. The backyard is fully fenced for kids and pets to play safely and there is extensive landscaping in both the front and back yards. This home is pre-inspected.
Property Details
Facts for 12 George Street East, Havelock-Belmont-Methuen
Status
Days on Market: 59
Last Status: Sold
Sold Date: Mar 07, 2024
Closed Date: Apr 16, 2024
Expiry Date: May 31, 2024
Sold Price: $400,000
Unavailable Date: Mar 08, 2024
Input Date: Jan 09, 2024
Property
Status: Sale
Property Type: Semi-Detached
Style: 2-Storey
Size (sq ft): 1500
Area: Havelock-Belmont-Methuen
Community: Havelock
Availability Date: Flexible
Inside
Bedrooms: 4
Bathrooms: 2
Kitchens: 1
Rooms: 9
Den/Family Room: Yes
Air Conditioning: Central Air
Fireplace: No
Laundry Level: Upper
Washrooms: 2
Utilities
Electricity: Yes
Gas: Yes
Cable: Available
Telephone: Available
Building
Basement: Unfinished
Basement 2: W/O
Heat Type: Forced Air
Heat Source: Gas
Exterior: Vinyl Siding
Water Supply: Municipal
Special Designation: Unknown
Parking
Driveway: Private
Garage Type: Carport
Covered Parking Spaces: 2
Total Parking Spaces: 2
Fees
Tax Year: 2023
Tax Legal Description: PLEASE SEE REALTOR REMARKS FOR FULL LEGAL DESCRIPTION
Taxes: $1,205
Highlights
Feature: Library
Feature: Park
Feature: Place Of Worship
Feature: Rec Centre
Feature: School
Land
Cross Street: Hwy 7 / Oak Street
Municipality District: Havelock-Belmont-Methuen
Fronting On: North
Parcel Number: 282280379
Pool: None
Sewer: Sewers
Lot Depth: 165 Feet
Lot Frontage: 33 Feet
Acres: < .50
Waterfront: None
Additional Media
- Virtual Tour: https://pages.finehomesphoto.com/12-George-St-E/idx
Rooms
Room details for 12 George Street East, Havelock-Belmont-Methuen
| Type | Dimensions | Description |
|---|---|---|
| Powder Rm Main | 1.67 x 1.16 | |
| Den Main | 3.49 x 2.27 | |
| Dining Main | 2.55 x 3.62 | |
| Kitchen Main | 4.66 x 4.50 | |
| Living Main | 4.87 x 3.62 | |
| Bathroom Upper | 3.09 x 2.44 | |
| Br Upper | 3.57 x 3.24 | |
| Br Upper | 2.59 x 3.65 | |
| Prim Bdrm Upper | 4.66 x 4.56 | |
| Utility Lower | 1.74 x 4.57 | |
| Utility Lower | 3.22 x 3.44 |
| XXXXXXXX | XXX XX, XXXX |
XXXXXX XXX XXXX |
$XXX,XXX |
| XXXXXXXX | XXX XX, XXXX |
XXXXXXXX XXX XXXX |
|
| XXX XX, XXXX |
XXXXXX XXX XXXX |
$XXX,XXX | |
| XXXXXXXX | XXX XX, XXXX |
XXXX XXX XXXX |
$XXX,XXX |
| XXX XX, XXXX |
XXXXXX XXX XXXX |
$XXX,XXX | |
| XXXXXXXX | XXX XX, XXXX |
XXXX XXX XXXX |
$XXX,XXX |
| XXX XX, XXXX |
XXXXXX XXX XXXX |
$XXX,XXX | |
| XXXXXXXX | XXX XX, XXXX |
XXXXXXXX XXX XXXX |
|
| XXX XX, XXXX |
XXXXXX XXX XXXX |
$XXX,XXX | |
| XXXXXXXX | XXX XX, XXXX |
XXXX XXX XXXX |
$XX,XXX |
| XXX XX, XXXX |
XXXXXX XXX XXXX |
$XX,XXX | |
| XXXXXXXX | XXX XX, XXXX |
XXXXXXXX XXX XXXX |
|
| XXX XX, XXXX |
XXXXXX XXX XXXX |
$XX,XXX | |
| XXXXXXXX | XXX XX, XXXX |
XXXX XXX XXXX |
$XXX,XXX |
| XXX XX, XXXX |
XXXXXX XXX XXXX |
$XXX,XXX | |
| XXXXXXXX | XXX XX, XXXX |
XXXXXXX XXX XXXX |
|
| XXX XX, XXXX |
XXXXXX XXX XXXX |
$XXX,XXX |
| XXXXXXXX XXXXXX | XXX XX, XXXX | $405,000 XXX XXXX |
| XXXXXXXX XXXXXXXX | XXX XX, XXXX | XXX XXXX |
| XXXXXXXX XXXXXX | XXX XX, XXXX | $415,000 XXX XXXX |
| XXXXXXXX XXXX | XXX XX, XXXX | $125,000 XXX XXXX |
| XXXXXXXX XXXXXX | XXX XX, XXXX | $129,900 XXX XXXX |
| XXXXXXXX XXXX | XXX XX, XXXX | $175,000 XXX XXXX |
| XXXXXXXX XXXXXX | XXX XX, XXXX | $180,000 XXX XXXX |
| XXXXXXXX XXXXXXXX | XXX XX, XXXX | XXX XXXX |
| XXXXXXXX XXXXXX | XXX XX, XXXX | $159,900 XXX XXXX |
| XXXXXXXX XXXX | XXX XX, XXXX | $67,500 XXX XXXX |
| XXXXXXXX XXXXXX | XXX XX, XXXX | $67,500 XXX XXXX |
| XXXXXXXX XXXXXXXX | XXX XX, XXXX | XXX XXXX |
| XXXXXXXX XXXXXX | XXX XX, XXXX | $74,900 XXX XXXX |
| XXXXXXXX XXXX | XXX XX, XXXX | $240,000 XXX XXXX |
| XXXXXXXX XXXXXX | XXX XX, XXXX | $249,900 XXX XXXX |
| XXXXXXXX XXXXXXX | XXX XX, XXXX | XXX XXXX |
| XXXXXXXX XXXXXX | XXX XX, XXXX | $424,900 XXX XXXX |
Somewhat Walkable
- Some errands can be accomplished on foot.
Somewhat Bikeable
- Most errands require a car.

Hastings Public School
Elementary: PublicSt. Mary Catholic Elementary School
Elementary: CatholicSt. Paul Catholic Elementary School
Elementary: CatholicKent Public School
Elementary: PublicHavelock-Belmont Public School
Elementary: PublicNorwood District Public School
Elementary: PublicNorwood District High School
Secondary: PublicSt Paul Catholic Secondary School
Secondary: CatholicCampbellford District High School
Secondary: PublicCentre Hastings Secondary School
Secondary: PublicThomas A Stewart Secondary School
Secondary: PublicEast Northumberland Secondary School
Secondary: Public-
Lower Healey Falls
Campbellford ON 11.38km -
Crowe River Conservation Area
670 Crowe River Rd, Marmora ON K0K 2M0 11.98km -
Old Mill Park
51 Grand Rd, Campbellford ON K0L 1L0 15.6km
-
TD Canada Trust Branch and ATM
40 Ottawa St W, Havelock ON K0L 1Z0 0.58km -
TD Bank Financial Group
40 Ottawa St W, Havelock ON K0L 1Z0 0.59km -
TD Canada Trust ATM
40 Ottawa St W, Havelock ON K0L 1Z0 0.58km
- 4 bath
- 9 bed
7 Ottawa Street East, Havelock-Belmont-Methuen, Ontario • K0L 1Z0 • Havelock
- 3 bath
- 5 bed
11 Ottawa Street East, Havelock-Belmont-Methuen, Ontario • K0L 1Z0 • Havelock




