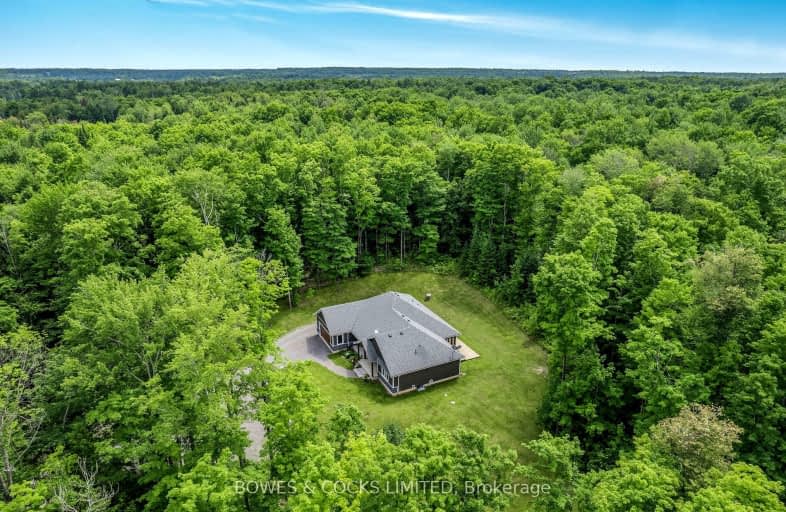Car-Dependent
- Almost all errands require a car.
Somewhat Bikeable
- Most errands require a car.

Hastings Public School
Elementary: PublicEarl Prentice Public School
Elementary: PublicSt. Paul Catholic Elementary School
Elementary: CatholicKent Public School
Elementary: PublicHavelock-Belmont Public School
Elementary: PublicNorwood District Public School
Elementary: PublicNorwood District High School
Secondary: PublicPeterborough Collegiate and Vocational School
Secondary: PublicCampbellford District High School
Secondary: PublicCentre Hastings Secondary School
Secondary: PublicAdam Scott Collegiate and Vocational Institute
Secondary: PublicThomas A Stewart Secondary School
Secondary: Public-
Quackenbush Provincial Park
County Rd 44 (County Road 6), Douro-Dummer ON K0L 2H0 9.79km -
Norwood Mill Pond
4340 Hwy, Norwood ON K0L 2V0 14.1km -
Petroglyphs Provincial Park
2249 Northey's Bay Rd, Woodview ON K0L 2H0 17.22km
-
TD Bank Financial Group
40 Ottawa St W, Havelock ON K0L 1Z0 7.8km -
TD Canada Trust ATM
40 Ottawa St W, Havelock ON K0L 1Z0 7.81km -
TD Canada Trust Branch and ATM
40 Ottawa St W, Havelock ON K0L 1Z0 7.81km
- 2 bath
- 4 bed
39 Fire Route 50, Havelock-Belmont-Methuen, Ontario • K0L 1Z0 • Rural Havelock-Belmont-Methuen



