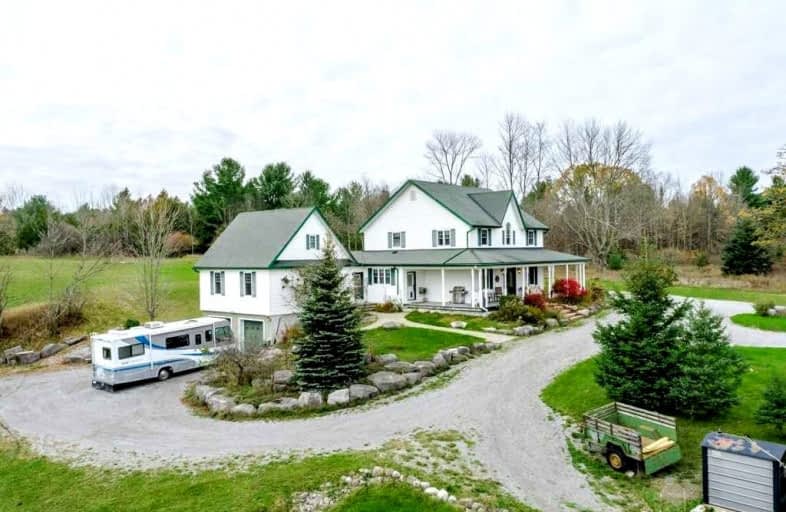Sold on Nov 16, 2021
Note: Property is not currently for sale or for rent.

-
Type: Detached
-
Style: 2-Storey
-
Lot Size: 1257.87 x 923.29 Feet
-
Age: 6-15 years
-
Taxes: $5,698 per year
-
Days on Site: 8 Days
-
Added: Nov 08, 2021 (1 week on market)
-
Updated:
-
Last Checked: 4 hours ago
-
MLS®#: X5426486
-
Listed By: Royal lepage frank real estate
All The Space You Could Want Both Inside And Out! Stunning And Exceptionally Well Build Home On 28 Plus Acres. Main Floor Open Concept Living Area With Hardwood Flooring, Fireplace, Kitchen And Eating Area. Separate Formal Dining And Office/Den. Custom Kitchen With Gas Stove And Double Ovens. Five Bedrooms, Four With Ensuites, Huge Great Room, Finished Lower Level With Walk-Up To Garage.
Extras
** Interboard Listing: Peterborough And The Kawartha Lakes Association Of Realtors **Inclusions: Central Vac, Dishwasher, Dryer, Gas Stove, Microwave, Range Hood, Refrigerator, Smoke Detector, Washer, Window Coverings
Property Details
Facts for 2206 10th Concession Road, Havelock-Belmont-Methuen
Status
Days on Market: 8
Last Status: Sold
Sold Date: Nov 16, 2021
Closed Date: Jan 25, 2022
Expiry Date: Jan 09, 2022
Sold Price: $1,050,000
Unavailable Date: Nov 16, 2021
Input Date: Nov 08, 2021
Prior LSC: Listing with no contract changes
Property
Status: Sale
Property Type: Detached
Style: 2-Storey
Age: 6-15
Area: Havelock-Belmont-Methuen
Community: Havelock
Availability Date: Flexible
Inside
Bedrooms: 4
Bedrooms Plus: 1
Bathrooms: 6
Kitchens: 1
Rooms: 18
Den/Family Room: No
Air Conditioning: Central Air
Fireplace: Yes
Laundry Level: Main
Central Vacuum: Y
Washrooms: 6
Building
Basement: Finished
Basement 2: Walk-Up
Heat Type: Water
Heat Source: Wood
Exterior: Vinyl Siding
UFFI: No
Water Supply Type: Drilled Well
Water Supply: Well
Special Designation: Unknown
Parking
Driveway: Private
Garage Spaces: 2
Garage Type: Attached
Covered Parking Spaces: 20
Total Parking Spaces: 22
Fees
Tax Year: 2020
Tax Legal Description: Pt Lt 18 Con 11 Belmont Pt 1 To 3 45R11908 S/T R68
Taxes: $5,698
Highlights
Feature: River/Stream
Feature: School Bus Route
Feature: Wooded/Treed
Land
Cross Street: County Rd 44
Municipality District: Havelock-Belmont-Methuen
Fronting On: West
Parcel Number: 281930105
Pool: None
Sewer: Septic
Lot Depth: 923.29 Feet
Lot Frontage: 1257.87 Feet
Acres: 25-49.99
Zoning: Res
Waterfront: None
Additional Media
- Virtual Tour: https://unbranded.youriguide.com/2206_n_belmont_concession_10_havelock_on/
Rooms
Room details for 2206 10th Concession Road, Havelock-Belmont-Methuen
| Type | Dimensions | Description |
|---|---|---|
| Living Main | 4.90 x 9.22 | |
| Kitchen Main | 3.94 x 3.66 | |
| Breakfast Main | 3.00 x 3.46 | |
| Dining Main | 5.38 x 4.06 | |
| Rec Main | 7.29 x 7.90 | |
| Prim Bdrm Main | 4.75 x 4.55 | 6 Pc Ensuite |
| Bathroom Main | 2.01 x 1.96 | 3 Pc Bath |
| Br 2nd | 3.48 x 5.64 | 3 Pc Ensuite |
| Br 2nd | 5.49 x 3.35 | 4 Pc Ensuite |
| Br 2nd | 3.45 x 5.87 | 4 Pc Ensuite |
| Rec Bsmt | 7.85 x 12.93 | |
| Br Bsmt | 6.88 x 4.52 |
| XXXXXXXX | XXX XX, XXXX |
XXXX XXX XXXX |
$X,XXX,XXX |
| XXX XX, XXXX |
XXXXXX XXX XXXX |
$XXX,XXX |
| XXXXXXXX XXXX | XXX XX, XXXX | $1,050,000 XXX XXXX |
| XXXXXXXX XXXXXX | XXX XX, XXXX | $999,900 XXX XXXX |

Warsaw Public School
Elementary: PublicHastings Public School
Elementary: PublicSt. Paul Catholic Elementary School
Elementary: CatholicKent Public School
Elementary: PublicHavelock-Belmont Public School
Elementary: PublicNorwood District Public School
Elementary: PublicNorwood District High School
Secondary: PublicPeterborough Collegiate and Vocational School
Secondary: PublicCampbellford District High School
Secondary: PublicKenner Collegiate and Vocational Institute
Secondary: PublicAdam Scott Collegiate and Vocational Institute
Secondary: PublicThomas A Stewart Secondary School
Secondary: Public

