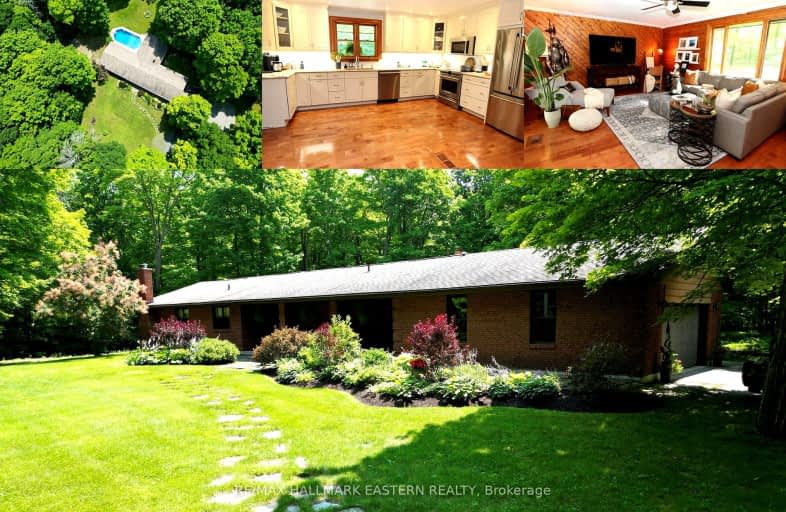Car-Dependent
- Almost all errands require a car.
Somewhat Bikeable
- Most errands require a car.

Earl Prentice Public School
Elementary: PublicSacred Heart Catholic School
Elementary: CatholicSt. Paul Catholic Elementary School
Elementary: CatholicKent Public School
Elementary: PublicHavelock-Belmont Public School
Elementary: PublicNorwood District Public School
Elementary: PublicNorwood District High School
Secondary: PublicSt Paul Catholic Secondary School
Secondary: CatholicCampbellford District High School
Secondary: PublicCentre Hastings Secondary School
Secondary: PublicThomas A Stewart Secondary School
Secondary: PublicEast Northumberland Secondary School
Secondary: Public-
Quackenbush Provincial Park
County Rd 44 (County Road 6), Douro-Dummer ON K0L 2H0 13.41km -
Norwood Mill Pond
4340 Hwy, Norwood ON K0L 2V0 13.56km -
Crowe River Conservation Area
670 Crowe River Rd, Marmora ON K0K 2M0 14.69km
-
TD Bank Financial Group
40 Ottawa St W, Havelock ON K0L 1Z0 5.66km -
TD Canada Trust ATM
40 Ottawa St W, Havelock ON K0L 1Z0 5.66km -
TD Canada Trust Branch and ATM
40 Ottawa St W, Havelock ON K0L 1Z0 5.66km
- 2 bath
- 4 bed
39 Fire Route 50, Havelock-Belmont-Methuen, Ontario • K0L 1Z0 • Rural Havelock-Belmont-Methuen



