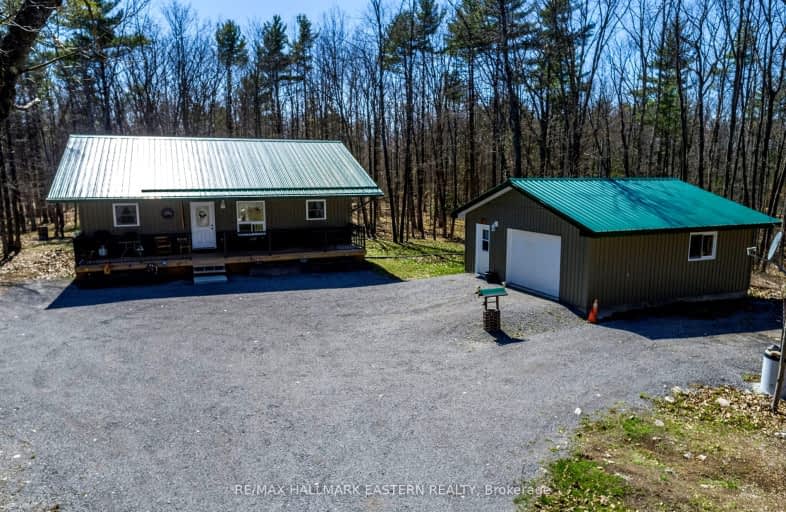Car-Dependent
- Almost all errands require a car.
0
/100
Somewhat Bikeable
- Most errands require a car.
25
/100

St. Mary Catholic Elementary School
Elementary: Catholic
13.85 km
St. Paul Catholic Elementary School
Elementary: Catholic
12.47 km
Kent Public School
Elementary: Public
13.09 km
Havelock-Belmont Public School
Elementary: Public
3.22 km
Hillcrest Public School
Elementary: Public
13.83 km
Norwood District Public School
Elementary: Public
11.71 km
Norwood District High School
Secondary: Public
11.47 km
St Paul Catholic Secondary School
Secondary: Catholic
41.71 km
Campbellford District High School
Secondary: Public
13.65 km
Centre Hastings Secondary School
Secondary: Public
30.91 km
Trenton High School
Secondary: Public
41.65 km
East Northumberland Secondary School
Secondary: Public
43.30 km
-
Lower Healey Falls
Campbellford ON 8.34km -
Crowe River Conservation Area
670 Crowe River Rd, Marmora ON K0K 2M0 8.69km -
Norwood Mill Pond
4340 Hwy, Norwood ON K0L 2V0 11.65km
-
TD Canada Trust Branch and ATM
40 Ottawa St W, Havelock ON K0L 1Z0 4.02km -
TD Bank Financial Group
40 Ottawa St W, Havelock ON K0L 1Z0 4.04km -
TD Canada Trust ATM
40 Ottawa St W, Havelock ON K0L 1Z0 4.02km



