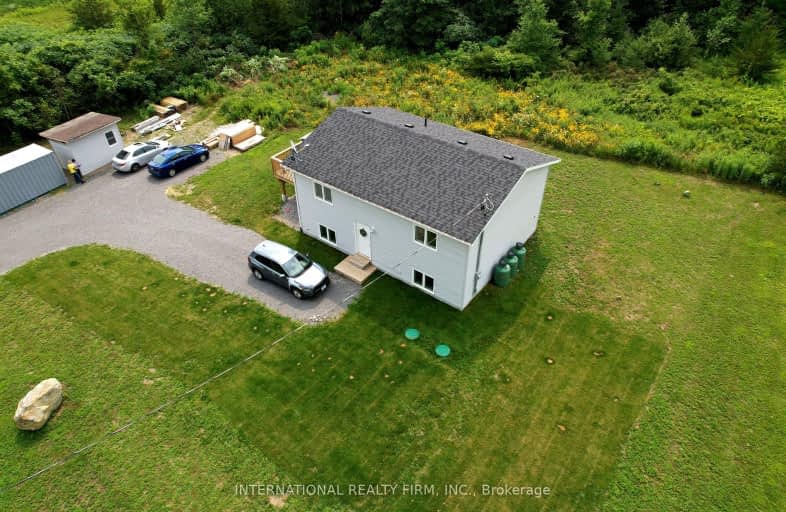
3D Walkthrough
Car-Dependent
- Almost all errands require a car.
0
/100
Somewhat Bikeable
- Most errands require a car.
26
/100

Earl Prentice Public School
Elementary: Public
13.84 km
Sacred Heart Catholic School
Elementary: Catholic
13.60 km
St. Mary Catholic Elementary School
Elementary: Catholic
11.51 km
Kent Public School
Elementary: Public
10.82 km
Havelock-Belmont Public School
Elementary: Public
5.86 km
Hillcrest Public School
Elementary: Public
11.48 km
Norwood District High School
Secondary: Public
12.70 km
St Paul Catholic Secondary School
Secondary: Catholic
39.08 km
Campbellford District High School
Secondary: Public
11.29 km
Centre Hastings Secondary School
Secondary: Public
29.68 km
Trenton High School
Secondary: Public
39.01 km
East Northumberland Secondary School
Secondary: Public
41.02 km
-
Lower Healey Falls
Campbellford ON 5.59km -
Crowe River Conservation Area
670 Crowe River Rd, Marmora ON K0K 2M0 5.95km -
Old Mill Park
51 Grand Rd, Campbellford ON K0L 1L0 11.36km
-
TD Canada Trust Branch and ATM
40 Ottawa St W, Havelock ON K0L 1Z0 6.5km -
TD Bank Financial Group
40 Ottawa St W, Havelock ON K0L 1Z0 6.52km -
TD Canada Trust ATM
40 Ottawa St W, Havelock ON K0L 1Z0 6.51km


