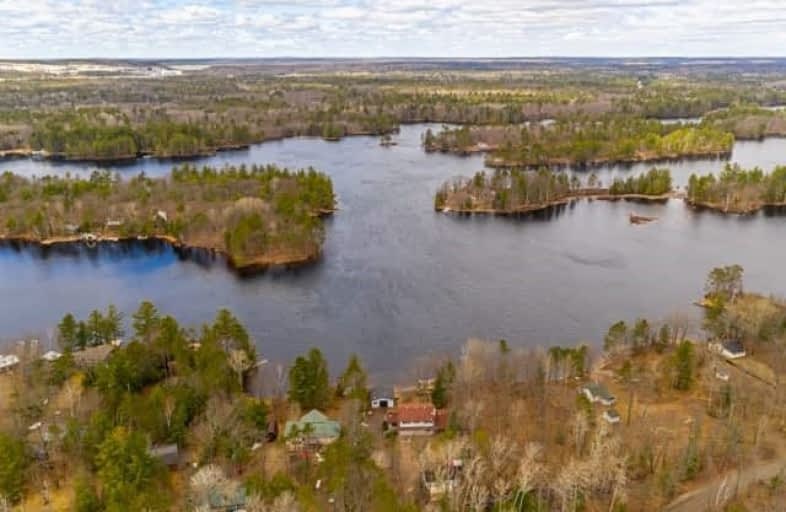Sold on Aug 21, 2020
Note: Property is not currently for sale or for rent.

-
Type: Detached
-
Style: 2-Storey
-
Size: 2500 sqft
-
Lot Size: 115 x 290 Feet
-
Age: No Data
-
Taxes: $5,684 per year
-
Days on Site: 128 Days
-
Added: Apr 15, 2020 (4 months on market)
-
Updated:
-
Last Checked: 3 months ago
-
MLS®#: X4743190
-
Listed By: Re/max jazz inc., brokerage
It May Be Time To Get Out Of The City & Into This Affordable Waterfront Property On Beautiful Kasshabog Lake Located 1/2 Hr North Of Havelock *Year-Round 4 Bdrm Home W/Unspoiled W/O Base't, Bunkie & Detached Garage/Dry Slip Boat House W/Level Sandy Shoreline *Property Extends To The Water W/No Shoreline Road Allowance *Spacious Mnflr W/Oak Kitchen, Separate Eating Area, Dining Room O'looking The Sunken Family Room Warmed By A Woodstove, Separate Living Room
Extras
W/Beamed Ceiling, Mud Room & 2-Pc *4 Spacious Bdrms On The Upper Level W/Mstr 2-Pc Ensuite & Main Jacuzzi Bath W/Separate Shower *Seller Pays $400/Yr For Road Maintenance *Shingles - Approx 4 Yrs.
Property Details
Facts for 470 Fire Route 75, Havelock-Belmont-Methuen
Status
Days on Market: 128
Last Status: Sold
Sold Date: Aug 21, 2020
Closed Date: Oct 01, 2020
Expiry Date: Aug 30, 2020
Sold Price: $715,000
Unavailable Date: Aug 21, 2020
Input Date: Apr 15, 2020
Property
Status: Sale
Property Type: Detached
Style: 2-Storey
Size (sq ft): 2500
Area: Havelock-Belmont-Methuen
Community: Havelock
Availability Date: Tba
Inside
Bedrooms: 4
Bathrooms: 3
Kitchens: 1
Rooms: 10
Den/Family Room: Yes
Air Conditioning: Central Air
Fireplace: Yes
Laundry Level: Main
Central Vacuum: Y
Washrooms: 3
Utilities
Electricity: Yes
Gas: No
Cable: No
Telephone: Available
Building
Basement: Unfinished
Basement 2: W/O
Heat Type: Forced Air
Heat Source: Propane
Exterior: Brick
Exterior: Vinyl Siding
Elevator: N
UFFI: No
Energy Certificate: N
Green Verification Status: N
Water Supply Type: Drilled Well
Water Supply: Well
Physically Handicapped-Equipped: N
Special Designation: Unknown
Retirement: N
Parking
Driveway: Private
Garage Spaces: 2
Garage Type: Detached
Covered Parking Spaces: 8
Total Parking Spaces: 10
Fees
Tax Year: 2019
Tax Legal Description: Ely 1/2 Lt 7 Pl 4 Methuen; Havelock-Belmont-**
Taxes: $5,684
Highlights
Feature: Lake/Pond
Feature: Waterfront
Land
Cross Street: Hwy 7 & Cty Rd 46 No
Municipality District: Havelock-Belmont-Methuen
Fronting On: South
Parcel Number: 282490120
Pool: None
Sewer: Septic
Lot Depth: 290 Feet
Lot Frontage: 115 Feet
Lot Irregularities: (Kasshabog Lake) (0.6
Acres: .50-1.99
Zoning: Res
Waterfront: Direct
Water Frontage: 35.05
Shoreline: Clean
Shoreline: Sandy
Shoreline Allowance: None
Shoreline Exposure: N
Rural Services: Electrical
Waterfront Accessory: Dry Boathouse-Double
Water Delivery Features: Uv System
Additional Media
- Virtual Tour: https://vimeo.com/407125410
Rooms
Room details for 470 Fire Route 75, Havelock-Belmont-Methuen
| Type | Dimensions | Description |
|---|---|---|
| Kitchen Main | 3.39 x 4.42 | Pantry, Centre Island, Cushion Floor |
| Breakfast Main | 2.87 x 3.38 | Separate Rm, South View, Cushion Floor |
| Dining Main | 4.08 x 4.63 | Open Concept, Overlook Water, O/Looks Family |
| Living Main | 3.78 x 6.13 | Beamed, W/O To Yard, Laminate |
| Laundry Main | 2.38 x 2.74 | South View, W/O To Yard, Track Lights |
| Family Main | 4.82 x 4.94 | Overlook Water, W/O To Yard, Wood Stove |
| Master 2nd | 3.93 x 4.18 | 2 Pc Ensuite, Overlook Water, His/Hers Closets |
| 2nd Br 2nd | 3.44 x 3.93 | Closet, Ceiling Fan, Broadloom |
| 3rd Br 2nd | 3.38 x 3.54 | Closet, Ceiling Fan, Broadloom |
| 4th Br 2nd | 3.32 x 3.38 | Overlook Water, Closet, Broadloom |
| Rec Bsmt | 8.23 x 9.63 | Unfinished, Separate Rm, Concrete Floor |
| Other Bsmt | 3.63 x 5.76 | Unfinished, Separate Rm, Concrete Floor |

| XXXXXXXX | XXX XX, XXXX |
XXXX XXX XXXX |
$XXX,XXX |
| XXX XX, XXXX |
XXXXXX XXX XXXX |
$XXX,XXX |
| XXXXXXXX XXXX | XXX XX, XXXX | $715,000 XXX XXXX |
| XXXXXXXX XXXXXX | XXX XX, XXXX | $749,900 XXX XXXX |

Coe Hill Public School
Elementary: PublicApsley Central Public School
Elementary: PublicEarl Prentice Public School
Elementary: PublicSt. Paul Catholic Elementary School
Elementary: CatholicHavelock-Belmont Public School
Elementary: PublicNorwood District Public School
Elementary: PublicNorwood District High School
Secondary: PublicNorth Hastings High School
Secondary: PublicCampbellford District High School
Secondary: PublicCentre Hastings Secondary School
Secondary: PublicAdam Scott Collegiate and Vocational Institute
Secondary: PublicThomas A Stewart Secondary School
Secondary: Public
