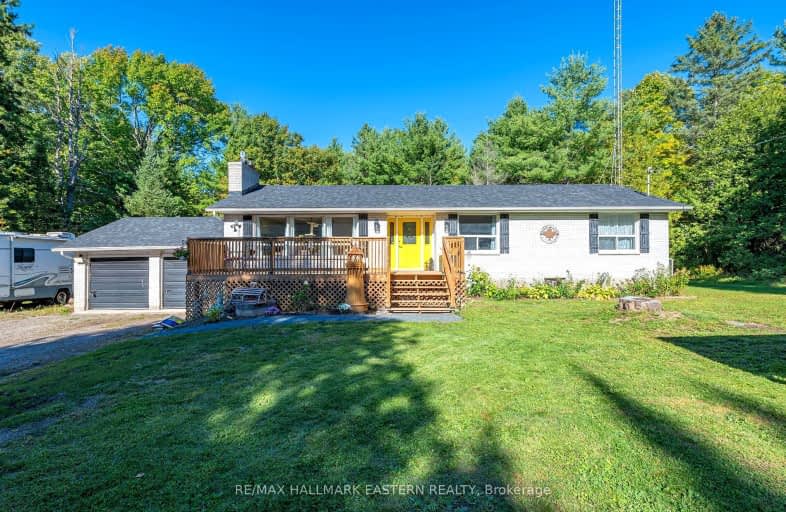Car-Dependent
- Almost all errands require a car.
Somewhat Bikeable
- Most errands require a car.
- — bath
- — bed
- — sqft
843 Second Line Belmont N/A, Havelock-Belmont-Methuen, Ontario • K0L 1Z0

Earl Prentice Public School
Elementary: PublicMarmora Senior Public School
Elementary: PublicSacred Heart Catholic School
Elementary: CatholicKent Public School
Elementary: PublicHavelock-Belmont Public School
Elementary: PublicHillcrest Public School
Elementary: PublicÉcole secondaire publique Marc-Garneau
Secondary: PublicNorwood District High School
Secondary: PublicSt Paul Catholic Secondary School
Secondary: CatholicCampbellford District High School
Secondary: PublicCentre Hastings Secondary School
Secondary: PublicTrenton High School
Secondary: Public-
Capers Tap House
28 Bridge Street W, Campbellford, ON K0L 1L0 16.16km -
The Stinking Rose Pub & Grindhouse
26 Bridge West, Harcourt, ON K0L 16.17km -
The Church-Key Pub & Grindhouse
26 Bridge Street W, Campbellford, ON K0L 1L0 16.17km
-
Tim Hortons
68 Matthew St, Marmora, ON K0K 2M0 8.84km -
Standard 28
10040 Ontario 28, Apsley, ON K0L 9.51km -
Tim Hortons
50 Ottawa Street W, Havelock, ON K0L 1Z0 9.64km
-
Infinite Martial Arts & Fitness
315 Bell Boulevard, Belleville, ON K8P 5H3 41.55km -
GoodLife Fitness
390 North Front Street, Belleville Quinte Mall, Belleville, ON K8P 3E1 41.7km -
Planet Fitness
199 Bell Boulevard, Belleville, ON K8P 5B8 41.95km
-
Shoppers Drug Mart
390 N Front Street, Belleville, ON K8P 3E1 41.75km -
Geen's Pharmasave
305 North Front Street, Belleville, ON K8P 3C3 42.49km -
Shoppers Drug Mart
150 Sidney Street., Belleville, ON K8P 5L6 44.27km
-
The Ranch
7810 Highway 7, Havelock, ON K0L 1Z0 0.54km -
That BBQ Place
102125 Highway 7, Marmora, ON K0K 5.69km -
Subway
Mac's C-Store, 15 Matthew Street, Marmora, ON K0K 2M0 7.97km
-
Dollarama - Wal-Mart Centre
264 Millennium Pkwy, Belleville, ON K8N 4Z5 41.74km -
Quinte Mall
390 N Front Street, Belleville, ON K8P 3E1 41.81km -
Marmora Dollar Plus
21 Forsyth Street, Marmora, ON K0K 2M0 8.04km
-
Valu-Mart - Marmora
42 Matthew Street, Marmora, ON K0K 2M0 8.33km -
Sharpe's Food Market
85 Front Street N, Campbellford, ON K0L 1L0 15.88km -
Fisher's No Frills
15 Canrobert Street, Campbellford, ON K0L 1L0 16.22km
-
LCBO
30 Ottawa Street, Havelock, ON K0L 1Z0 9.38km -
The Beer Store
570 Lansdowne Street W, Peterborough, ON K9J 1Y9 47.74km -
Liquor Control Board of Ontario
879 Lansdowne Street W, Peterborough, ON K9J 1Z5 48.71km
-
Pioneer
2 Matthew Street, Marmora, ON K0K 2M0 7.29km -
Ultramar
220 Bridge St S, Trent Hills, ON K0L 1Y0 21.89km -
Kwik Fill
2551-2557 Delaware Ave 33.2km
-
Belleville Cineplex
321 Front Street, Belleville, ON K8N 2Z9 41.58km -
Galaxy Cinemas Belleville
160 Bell Boulevard, Belleville, ON K8P 5L2 41.89km -
Centre Theatre
120 Dundas Street W, Trenton, ON K8V 3P3 42.26km
-
Marmora Public Library
37 Forsyth St, Marmora, ON K0K 2M0 8.05km -
Peterborough Public Library
345 Aylmer Street N, Peterborough, ON K9H 3V7 46.66km -
County of Prince Edward Public Library, Picton Branch
208 Main Street, Picton, ON K0K 2T0 70.71km
-
Quinte Health Care Belleville General Hospital
265 Dundas Street E, Belleville, ON K8N 5A9 45.92km -
Peterborough Regional Health Centre
1 Hospital Drive, Peterborough, ON K9J 7C6 48.46km -
Northumberland Hills Hospital
1000 Depalma Drive, Cobourg, ON K9A 5W6 62.71km
-
Marmora Memorial Park
9 Matthew St, Marmora ON 7.98km -
Crowe River Conservation Area
670 Crowe River Rd, Marmora ON K0K 2M0 8.46km -
Lower Healey Falls
Campbellford ON 9.37km
-
CIBC
1672 Hwy 7, Peterborough ON K9J 6X6 5.83km -
TD Bank Financial Group
36 Forsythe St, Marmora ON K0K 2M0 8.09km -
TD Canada Trust Branch and ATM
40 Ottawa St W, Havelock ON K0L 1Z0 9.48km










