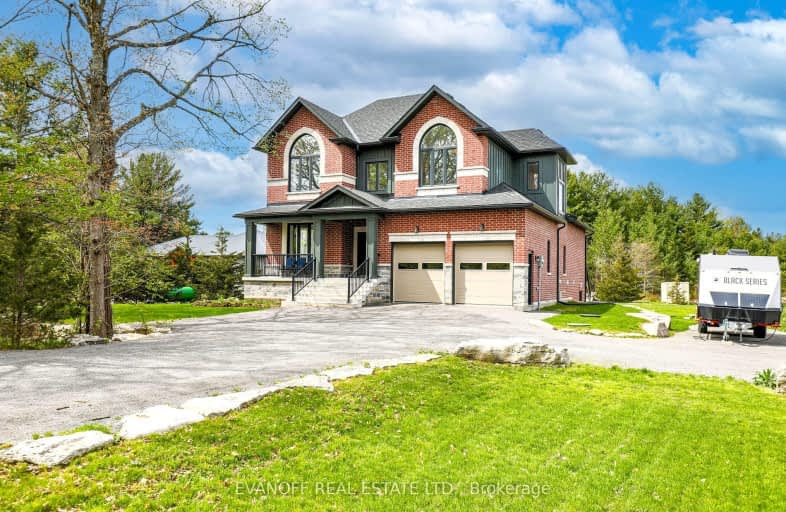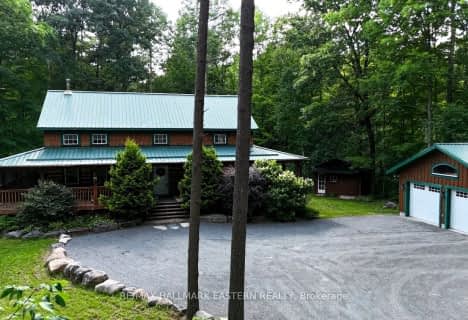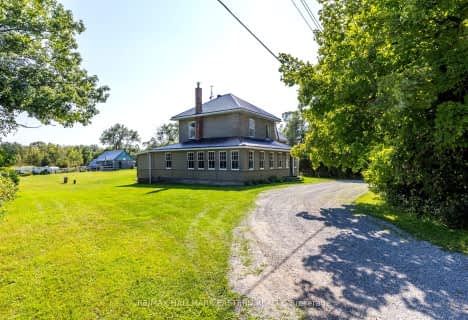Car-Dependent
- Almost all errands require a car.
Somewhat Bikeable
- Most errands require a car.

Earl Prentice Public School
Elementary: PublicSt. Mary Catholic Elementary School
Elementary: CatholicKent Public School
Elementary: PublicHavelock-Belmont Public School
Elementary: PublicHillcrest Public School
Elementary: PublicNorwood District Public School
Elementary: PublicNorwood District High School
Secondary: PublicSt Paul Catholic Secondary School
Secondary: CatholicCampbellford District High School
Secondary: PublicCentre Hastings Secondary School
Secondary: PublicTrenton High School
Secondary: PublicEast Northumberland Secondary School
Secondary: Public-
Capers Tap House
28 Bridge Street W, Campbellford, ON K0L 1L0 14.06km -
The Stinking Rose Pub & Grindhouse
26 Bridge West, Harcourt, ON K0L 14.07km -
The Church-Key Pub & Grindhouse
26 Bridge Street W, Campbellford, ON K0L 1L0 14.07km
-
Standard 28
10040 Ontario 28, Apsley, ON K0L 4.88km -
Tim Hortons
50 Ottawa Street W, Havelock, ON K0L 1Z0 5.02km -
Coffee Time
2254 County Road 45, Norwood, ON K0L 2V0 13.24km
-
Sullivan's Pharmacy
71 Hunter Street E, Peterborough, ON K9H 1G4 40.72km -
IDA PHARMACY
829 Chemong Road, Brookdale Plaza, Peterborough, ON K9H 5Z5 41.88km -
Rexall Drug Store
1154 Chemong Road, Peterborough, ON K9H 7J6 42.21km
-
Woody Burger & Pizzeria
102 Ottawa Street E, Havelock, ON K0L 1Z0 3.37km -
The Station Restaurant
30 Ottawa Street E, Havelock, ON K0L 1Z0 4.15km -
Station House Restaurant
30 Ottawa Street E, Ottawa, ON K0L 1Z0 4.15km
-
Peterborough Square
360 George Street N, Peterborough, ON K9H 7E7 41.5km -
Lansdowne Place
645 Lansdowne Street W, Peterborough, ON K9J 7Y5 43.11km -
Quinte Mall
390 N Front Street, Belleville, ON K8P 3E1 43.65km
-
Valu-Mart - Marmora
42 Matthew Street, Marmora, ON K0K 2M0 13.22km -
Sharpe's Food Market
85 Front Street N, Campbellford, ON K0L 1L0 13.89km -
Fisher's No Frills
15 Canrobert Street, Campbellford, ON K0L 1L0 14.09km
-
LCBO
Highway 7, Havelock, ON K0L 1Z0 1.48km -
The Beer Store
570 Lansdowne Street W, Peterborough, ON K9J 1Y9 42.86km -
Liquor Control Board of Ontario
879 Lansdowne Street W, Peterborough, ON K9J 1Z5 43.84km
-
Pioneer
2 Matthew Street, Marmora, ON K0K 2M0 12.18km -
Dependable Duct Cleaning
1246 Shannick Road, Hastings County, ON K0K 2M0 20.89km -
Kwik Fill
2551-2557 Delaware Ave 28.4km
-
Galaxy Cinemas
320 Water Street, Peterborough, ON K9H 7N9 41.4km -
Centre Theatre
120 Dundas Street W, Trenton, ON K8V 3P3 42.17km -
Belleville Cineplex
321 Front Street, Belleville, ON K8N 2Z9 43.41km
-
Marmora Public Library
37 Forsyth St, Marmora, ON K0K 2M0 12.94km -
Peterborough Public Library
345 Aylmer Street N, Peterborough, ON K9H 3V7 41.8km -
County of Prince Edward Public Library, Picton Branch
208 Main Street, Picton, ON K0K 2T0 72.5km
-
Peterborough Regional Health Centre
1 Hospital Drive, Peterborough, ON K9J 7C6 43.6km -
Quinte Health Care Belleville General Hospital
265 Dundas Street E, Belleville, ON K8N 5A9 47.76km -
Northumberland Hills Hospital
1000 Depalma Drive, Cobourg, ON K9A 5W6 58.58km
-
Lower Healey Falls
Campbellford ON 8.48km -
Crowe River Conservation Area
670 Crowe River Rd, Marmora ON K0K 2M0 8.57km -
Marmora Memorial Park
9 Matthew St, Marmora ON 12.87km
-
TD Canada Trust Branch and ATM
40 Ottawa St W, Havelock ON K0L 1Z0 4.84km -
TD Bank Financial Group
40 Ottawa St W, Havelock ON K0L 1Z0 4.86km -
TD Canada Trust ATM
40 Ottawa St W, Havelock ON K0L 1Z0 4.84km









