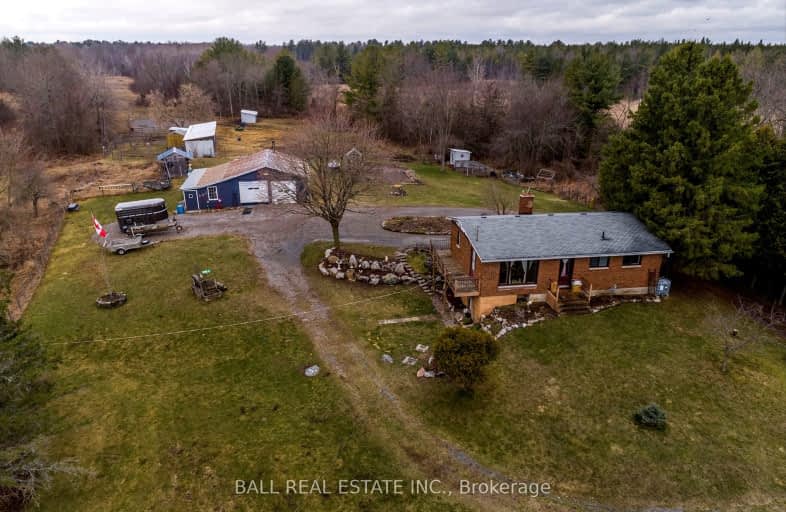Car-Dependent
- Almost all errands require a car.
0
/100
Somewhat Bikeable
- Most errands require a car.
25
/100

Earl Prentice Public School
Elementary: Public
12.45 km
Sacred Heart Catholic School
Elementary: Catholic
12.29 km
St. Mary Catholic Elementary School
Elementary: Catholic
13.37 km
Kent Public School
Elementary: Public
12.71 km
Havelock-Belmont Public School
Elementary: Public
5.40 km
Hillcrest Public School
Elementary: Public
13.33 km
Norwood District High School
Secondary: Public
13.55 km
St Paul Catholic Secondary School
Secondary: Catholic
40.68 km
Campbellford District High School
Secondary: Public
13.14 km
Centre Hastings Secondary School
Secondary: Public
28.75 km
Trenton High School
Secondary: Public
40.60 km
East Northumberland Secondary School
Secondary: Public
42.88 km
-
Crowe River Conservation Area
670 Crowe River Rd, Marmora ON K0K 2M0 7.02km -
Lower Healey Falls
Campbellford ON 7.08km -
Marmora Memorial Park
9 Matthew St, Marmora ON 12.08km
-
TD Canada Trust Branch and ATM
40 Ottawa St W, Havelock ON K0L 1Z0 6.26km -
TD Bank Financial Group
40 Ottawa St W, Havelock ON K0L 1Z0 6.27km -
TD Canada Trust ATM
40 Ottawa St W, Havelock ON K0L 1Z0 6.26km



